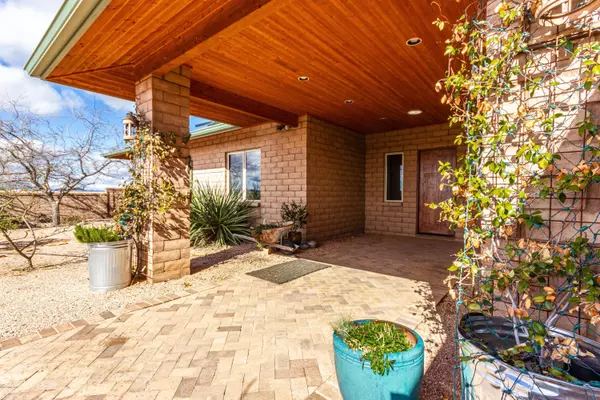For more information regarding the value of a property, please contact us for a free consultation.
Key Details
Sold Price $570,000
Property Type Single Family Home
Sub Type Single Family Residence
Listing Status Sold
Purchase Type For Sale
Square Footage 3,177 sqft
Price per Sqft $179
Subdivision Other/Unknown
MLS Listing ID 22002268
Sold Date 12/17/20
Style Territorial
Bedrooms 4
Full Baths 3
Half Baths 1
HOA Y/N No
Year Built 2006
Annual Tax Amount $7,101
Tax Year 2019
Lot Size 14.420 Acres
Acres 14.42
Property Description
Elegantly designed custom home accesses directly from Elgin Rd aka Winery Row! Solar entry gate w/circular drive. Block/frame const. w/metal roof. 4 Bdrms ideal for family living! Pellet stove, Radiant Heat under solid brick flooring thru-out, Solar tubes, large wood cased windows, enclosed front/back court yard, pet friendly patio, perimeter fencing, in-ground propane tank, private well. On grid w/PV solar power connect. Slate counters, Wood Alder cabinetry & doors. Viking appliances in Lrg kitchen w/tray ceiling & island. Mstr Suite w/library/sitting area; Extra large 3 Car G w/2 storage rms; Panoramic MTN views, near local wineries with ample room for horses, orchards or add'l outbuildings on dividable lands! This well crafted home is a Value that Cannot be BEAT with so many features
Location
State AZ
County Santa Cruz
Area Scc-Elgin
Zoning Sonoita - CALL
Rooms
Other Rooms Bonus Room
Guest Accommodations None
Dining Room Dining Area
Kitchen Dishwasher, Exhaust Out, Gas Range, Island, Microwave, Prep Sink, Refrigerator, Reverse Osmosis
Interior
Interior Features Ceiling Fan(s), Dual Pane Windows, Entertainment Center Built-In, High Ceilings 9+, Low Emissivity Windows, Non formaldehyde Cabinets, Skylights, Solar Tube(s), Split Bedroom Plan, Walk In Closet(s), Water Softener, Whl Hse Air Filt Sys
Hot Water Propane, Tankless Water Htr
Heating Heat Pump, Radiant
Cooling Ceiling Fans, Heat Pump
Fireplaces Number 1
Fireplaces Type Pellet Stove
Fireplace N
Laundry Dryer, Room, Utility Sink, Washer
Exterior
Exterior Feature Courtyard, Dog Run, Gray Water System
Garage Electric Door Opener, Extended Length, Separate Storage Area, Utility Sink
Garage Spaces 3.0
Fence Barbed Wire, Field, Slump Block
Pool None
Community Features Horses Allowed
View Mountain, Panoramic, Pasture, Sunrise, Sunset
Roof Type Metal
Accessibility Level, Wide Doorways, Wide Hallways
Road Frontage Paved
Private Pool No
Building
Lot Description Dividable Lot, East/West Exposure, North/South Exposure
Story One
Sewer Septic
Water Pvt Well (Registered)
Level or Stories One
Schools
Elementary Schools Other
Middle Schools Other
High Schools Other
School District Other
Others
Senior Community No
Acceptable Financing Cash, Conventional, VA
Horse Property Yes - By Zoning
Listing Terms Cash, Conventional, VA
Special Listing Condition None
Read Less Info
Want to know what your home might be worth? Contact us for a FREE valuation!

Our team is ready to help you sell your home for the highest possible price ASAP

Copyright 2024 MLS of Southern Arizona
Bought with Sonoita Realty
GET MORE INFORMATION





