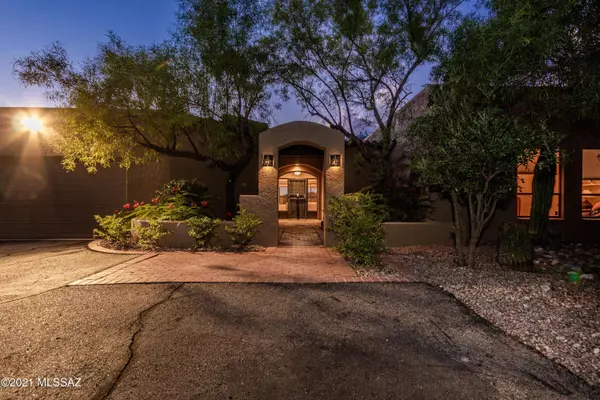For more information regarding the value of a property, please contact us for a free consultation.
Key Details
Sold Price $750,000
Property Type Single Family Home
Sub Type Single Family Residence
Listing Status Sold
Purchase Type For Sale
Square Footage 2,696 sqft
Price per Sqft $278
Subdivision Las Alturas (1-167)
MLS Listing ID 22121358
Sold Date 11/05/21
Style Contemporary,Santa Fe
Bedrooms 4
Full Baths 2
Half Baths 1
HOA Fees $12/mo
HOA Y/N Yes
Year Built 1988
Annual Tax Amount $4,961
Tax Year 2021
Lot Size 0.550 Acres
Acres 0.55
Property Description
Welcome to your Private Foothills Sanctuary on an Elevated .55 Acre Lot Offering 180 Degree Mountain, City, and Sunset Views! Entire Home Remodeled, including Incredible Chef's Kitchen w/Granite Countertops, Pendant Lights, Honey Maple Cabinets w/Pull Outs, and Breakfast Bar- Opens to Family Room. Recessed Lighting Throughout, Rough Hewn Beamed Ceilings, Fireplace, Hardwood Bamboo Floors, Saltillo Tile, Berber Carpet, Skylights, Neutral Colors, and Numerous Wall Niches/Built-ins. Primary Suite w/Gorgeous Walk-In Shower + Bonus Room/Library- Perfect for Office or Exercise Room w/Additional Closet + Bookshelves. Backyard Resort Oasis w/Pool, Extended Brick Patio, & Solar Shades. New PEX Plumbing 2017. New HVAC/Heat Pumps 2019. Pool Re-plastered 2019. REDUCED PRICE- A MUST SEE HOME!
Location
State AZ
County Pima
Area North
Zoning Pima County - CR1
Rooms
Other Rooms Bonus Room, Library, Storage
Guest Accommodations None
Dining Room Breakfast Bar, Formal Dining Room
Kitchen Dishwasher, Electric Cooktop, Electric Oven, Garbage Disposal, Microwave, Refrigerator
Interior
Interior Features Bay Window, Ceiling Fan(s), Dual Pane Windows, Entertainment Center Built-In, Exposed Beams, High Ceilings 9+, Skylights, Split Bedroom Plan, Storage, Walk In Closet(s)
Hot Water Electric
Heating Electric, Heat Pump, Zoned
Cooling Central Air, Zoned
Flooring Bamboo, Carpet, Mexican Tile, Wood
Fireplaces Number 1
Fireplaces Type Wood Burning
Fireplace Y
Laundry Laundry Room
Exterior
Exterior Feature Courtyard, Native Plants
Garage Attached Garage/Carport, Separate Storage Area
Garage Spaces 2.0
Fence Block, Wrought Iron
Community Features Paved Street
Amenities Available None
View City, Mountains, Sunset
Roof Type Built-Up - Reflect
Accessibility None
Road Frontage Paved
Private Pool Yes
Building
Lot Description East/West Exposure, Subdivided
Story One
Sewer Connected
Water City
Level or Stories One
Schools
Elementary Schools Sunrise Drive
Middle Schools Orange Grove
High Schools Catalina Fthls
School District Catalina Foothills
Others
Senior Community No
Acceptable Financing Cash, Conventional
Horse Property No
Listing Terms Cash, Conventional
Special Listing Condition None
Read Less Info
Want to know what your home might be worth? Contact us for a FREE valuation!

Our team is ready to help you sell your home for the highest possible price ASAP

Copyright 2024 MLS of Southern Arizona
Bought with Tierra Antigua Realty
GET MORE INFORMATION





