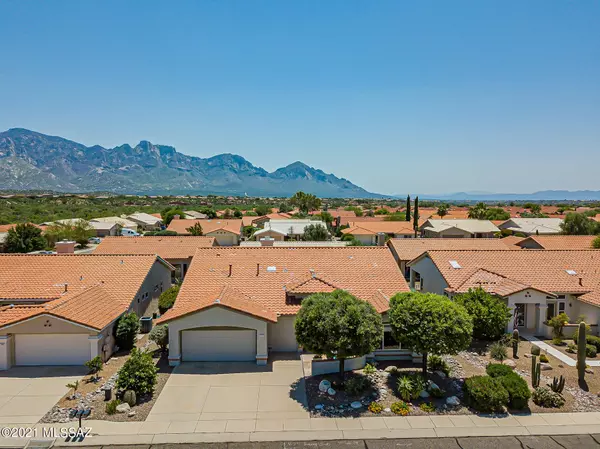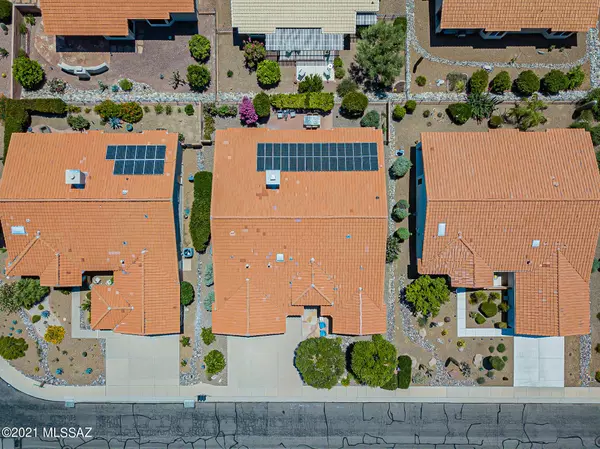For more information regarding the value of a property, please contact us for a free consultation.
Key Details
Sold Price $535,000
Property Type Single Family Home
Sub Type Single Family Residence
Listing Status Sold
Purchase Type For Sale
Square Footage 2,630 sqft
Price per Sqft $203
Subdivision Sun City Vistoso Unit 17(1-276)
MLS Listing ID 22120206
Sold Date 11/19/21
Style Ranch
Bedrooms 3
Full Baths 2
Half Baths 1
HOA Fees $178/mo
HOA Y/N Yes
Year Built 1993
Annual Tax Amount $4,020
Tax Year 2020
Lot Size 6,970 Sqft
Acres 0.16
Property Description
Welcome to your beautiful new home in Sun City Oro Valley. This home has new windows and sliding doors, plus fully owned Solar. Imagine your electric bills being only $22.00 in the heat of the summer? With 2630 livable square feet, plus front and back patios with Catalina Mountain Views, you'll never want to leave. Two owner's suites with en-suite bathrooms, a 3rd bedroom or den and an extra half bath. Coveted golf cart garage & lots of storage. Enjoy the peaceful backyard with Pusch Ridge views and updated landscaping. Lovely Travertine flooring in the main living areas and the chef's kitchen boasts new cabinets, island/bar with seating, the gas fireplace warms the spaces in the AZ room as well as the living/dining room. You won't want to miss out on this special home!
Location
State AZ
County Pima
Community Sun City Oro Valley
Area Northwest
Zoning Oro Valley - PAD
Rooms
Other Rooms Den
Guest Accommodations None
Dining Room Breakfast Bar, Dining Area, Formal Dining Room
Kitchen Dishwasher, Exhaust Out, Garbage Disposal, Gas Range, Island, Lazy Susan, Microwave, Refrigerator
Interior
Interior Features Bay Window, Ceiling Fan(s), Central Vacuum, Dual Pane Windows, ENERGY STAR Qualified Windows, Foyer, High Ceilings 9+, Skylights, Storage, Walk In Closet(s)
Hot Water Natural Gas
Heating Forced Air, Natural Gas
Cooling Ceiling Fan(s), Ceiling Fans Pre-Wired, Zoned
Flooring Carpet, Ceramic Tile, Stone
Fireplaces Number 1
Fireplaces Type Gas, See Through
Fireplace N
Laundry Dryer, Laundry Room, Sink, Washer
Exterior
Exterior Feature None
Garage Attached Garage/Carport, Electric Door Opener, Golf Cart Garage
Garage Spaces 3.0
Fence Block, Wrought Iron
Community Features Athletic Facilities, Exercise Facilities, Golf, Paved Street, Pool, Putting Green, Rec Center, Sidewalks, Spa, Tennis Court(s)
Amenities Available Clubhouse, Maintenance, Pool, Recreation Room, Spa/Hot Tub, Tennis Court(s)
View Mountain(s), Residential
Roof Type Tile
Accessibility Door Levers, Level, Roll-In Shower
Road Frontage Paved
Private Pool No
Building
Lot Description North/South Exposure, Previously Developed, Subdivided
Story One
Sewer Connected
Water Water Company
Level or Stories One
Schools
Elementary Schools Painted Sky
Middle Schools Coronado K-8
High Schools Ironwood Ridge
School District Amphitheater
Others
Senior Community Yes
Acceptable Financing Submit
Horse Property No
Listing Terms Submit
Special Listing Condition None
Read Less Info
Want to know what your home might be worth? Contact us for a FREE valuation!

Our team is ready to help you sell your home for the highest possible price ASAP

Copyright 2024 MLS of Southern Arizona
Bought with Long Realty Company
GET MORE INFORMATION





