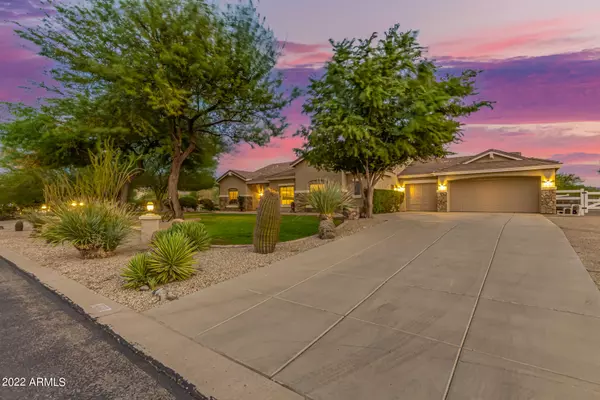For more information regarding the value of a property, please contact us for a free consultation.
Key Details
Sold Price $889,000
Property Type Single Family Home
Sub Type Single Family - Detached
Listing Status Sold
Purchase Type For Sale
Square Footage 3,198 sqft
Price per Sqft $277
Subdivision Goldmine Equestrian Estates
MLS Listing ID 6461389
Sold Date 12/30/22
Bedrooms 5
HOA Fees $70/qua
HOA Y/N Yes
Originating Board Arizona Regional Multiple Listing Service (ARMLS)
Year Built 2003
Annual Tax Amount $4,305
Tax Year 2021
Lot Size 1.332 Acres
Acres 1.33
Property Description
Must see custom home amidst the mountain views & sits on a quiet culdesac. Complete 5 bedroom & 3 full baths. Enjoy the neutral color palette w/an abundance of natural light. The eat-in kitchen has plenty of cabinets & a large laundry room pantry, opening to family room & the outdoors. The manicure yard includes both green space & a sparkling pool. Plus a large wood burning fireplace. If horses are your thing, this property includes an updated barn w/4 stalls, 2 paddocks & arena. There is a separate tack room & room for hay storage. Trails for walking, biking & horseback riding are located right off the driveway & go throughout the community. Close to Fat Cats, the Horseshoe Equestrian Center, & restaurants. Seller is willing to credit buyer towards rate buy down or updates to property. This home has it all Country Living in the city. See the city lights twinkle from the front dining room. Come discover this amazing neighborhood and this wonderful property priced to sell!
Location
State AZ
County Pinal
Community Goldmine Equestrian Estates
Direction From Riggs Rd. go S on Power Rd. Turn L on Hunt Hwy. Turn R on N Wagon Wheel Rd. Turn R on Goldpan Dr. Turn L on Moyes Rd. Moyes turns R and becomes W Prospector Dr.
Rooms
Master Bedroom Split
Den/Bedroom Plus 6
Separate Den/Office Y
Interior
Interior Features Eat-in Kitchen, Breakfast Bar, Kitchen Island, Double Vanity, Full Bth Master Bdrm, Separate Shwr & Tub, Granite Counters
Heating Electric, Other
Cooling Refrigeration
Flooring Carpet, Tile, Wood
Fireplaces Type 1 Fireplace, Exterior Fireplace
Fireplace Yes
Window Features Double Pane Windows
SPA Above Ground,None
Exterior
Exterior Feature Covered Patio(s)
Garage Dir Entry frm Garage, Electric Door Opener
Garage Spaces 3.0
Garage Description 3.0
Pool Fenced, Private
Community Features Horse Facility, Playground
Utilities Available SRP
Amenities Available Management
Waterfront No
Roof Type Tile
Parking Type Dir Entry frm Garage, Electric Door Opener
Private Pool Yes
Building
Lot Description Sprinklers In Rear, Sprinklers In Front
Story 1
Builder Name Custom Home
Sewer Septic Tank
Water City Water
Structure Type Covered Patio(s)
Schools
Elementary Schools San Tan Heights Elementary
Middle Schools San Tan Heights Elementary
High Schools San Tan Foothills High School
School District Florence Unified School District
Others
HOA Name Goldmine
HOA Fee Include Maintenance Grounds
Senior Community No
Tax ID 509-91-108
Ownership Fee Simple
Acceptable Financing Cash, Conventional, VA Loan
Horse Property Y
Listing Terms Cash, Conventional, VA Loan
Financing Other
Read Less Info
Want to know what your home might be worth? Contact us for a FREE valuation!

Our team is ready to help you sell your home for the highest possible price ASAP

Copyright 2024 Arizona Regional Multiple Listing Service, Inc. All rights reserved.
Bought with DPR Realty LLC
GET MORE INFORMATION





