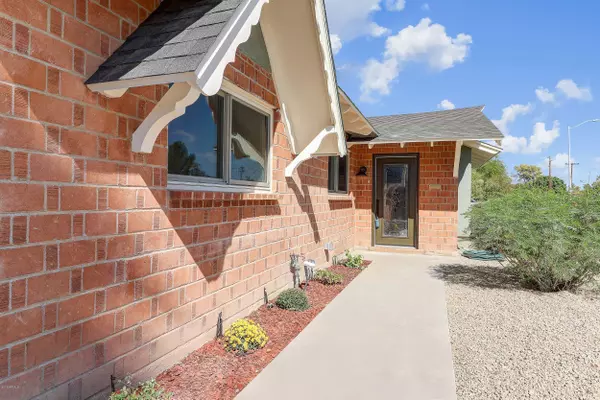For more information regarding the value of a property, please contact us for a free consultation.
Key Details
Sold Price $495,000
Property Type Single Family Home
Sub Type Single Family - Detached
Listing Status Sold
Purchase Type For Sale
Square Footage 2,024 sqft
Price per Sqft $244
Subdivision Scottsdale Estates 10
MLS Listing ID 5978209
Sold Date 12/30/19
Style Ranch
Bedrooms 4
HOA Y/N No
Originating Board Arizona Regional Multiple Listing Service (ARMLS)
Year Built 1960
Annual Tax Amount $1,344
Tax Year 2019
Lot Size 7,244 Sqft
Acres 0.17
Property Description
This house is more than just a beautiful remodel, it is like new! All the integrity elements of a home have been replaced. New permitted electrical wiring t/o-walls, outlets, ceiling, attic, 200 amp breaker box, 50 gal wtr htr, R-8 ductwork & most sheet-rock replaced t/o. Roof, gas/electric pack a/c, dual-pane windows, plumbing lines within 3 years. Garage, 3rd bath, additional SF, separate 224 SF Office/5th Bedrm & 100 SF storage room permitted. Upgraded interior t/o. New 6'' wide weathered plank flooring thru living area, sculpted pile carpet in bedrms, wide plank basebrds, Shaker paneled interior doors w/black hardware t/o, beveled glass front door, new cabinetry w/solid quartz countertops, dual-flush toilets, undermount sinks, faucets, kitchen has beautiful brass faucet, farmers sink, stainless Kitchen Aid appliances w/induction stove, oven has steamer rack, dishwasher, French door refrigerator with see-thru glass door, kitchen back-splash and all bath shower surrounds re-tiled. Home located in great area--minutes to 101, Hayden/Scottsdale Roads to old-town Scottsdale or Tempe. Elementary across the street. Note Oak is not a through street here. Quiet neighborhood of classic redbrick homes.
Location
State AZ
County Maricopa
Community Scottsdale Estates 10
Direction East on Thomas from Hayden to Granite Reef. South to Oak St. East to home. or South from Thomas to Oak St. East to home.
Rooms
Other Rooms Guest Qtrs-Sep Entrn
Master Bedroom Split
Den/Bedroom Plus 5
Separate Den/Office Y
Interior
Interior Features Breakfast Bar, No Interior Steps, 2 Master Baths, 3/4 Bath Master Bdrm, Double Vanity, Granite Counters
Heating Natural Gas
Cooling Refrigeration, Ceiling Fan(s)
Flooring Carpet, Laminate, Tile
Fireplaces Number No Fireplace
Fireplaces Type None
Fireplace No
Window Features Vinyl Frame,Double Pane Windows
SPA None
Laundry Wshr/Dry HookUp Only
Exterior
Exterior Feature Covered Patio(s), Playground, Patio, Private Yard
Parking Features Dir Entry frm Garage, Electric Door Opener, Separate Strge Area
Garage Spaces 2.0
Garage Description 2.0
Fence Block
Pool None
Utilities Available SRP, SW Gas
Amenities Available None
Roof Type Composition
Private Pool No
Building
Lot Description Sprinklers In Rear, Desert Front, Gravel/Stone Back, Grass Back, Auto Timer H2O Back
Story 1
Builder Name Hallcraft
Sewer Sewer in & Cnctd, Public Sewer
Water City Water
Architectural Style Ranch
Structure Type Covered Patio(s),Playground,Patio,Private Yard
New Construction No
Schools
Elementary Schools Hohokam Elementary School
Middle Schools Tonalea K-8
High Schools Coronado High School
School District Scottsdale Unified District
Others
HOA Fee Include No Fees
Senior Community No
Tax ID 131-35-164
Ownership Fee Simple
Acceptable Financing Cash, Conventional, FHA, VA Loan
Horse Property N
Listing Terms Cash, Conventional, FHA, VA Loan
Financing Conventional
Read Less Info
Want to know what your home might be worth? Contact us for a FREE valuation!

Our team is ready to help you sell your home for the highest possible price ASAP

Copyright 2024 Arizona Regional Multiple Listing Service, Inc. All rights reserved.
Bought with Keller Williams Arizona Realty




