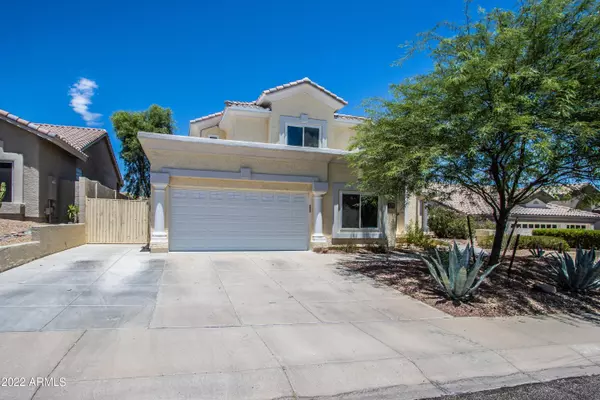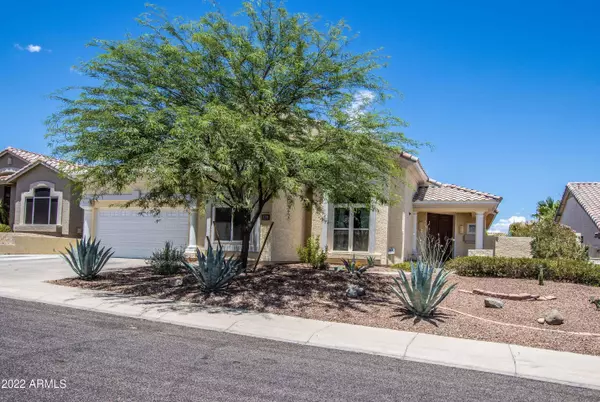For more information regarding the value of a property, please contact us for a free consultation.
Key Details
Sold Price $755,000
Property Type Single Family Home
Sub Type Single Family - Detached
Listing Status Sold
Purchase Type For Sale
Square Footage 2,952 sqft
Price per Sqft $255
Subdivision Paradise Hills Lot 1-88 Tr A-C
MLS Listing ID 6424945
Sold Date 09/30/22
Style Spanish
Bedrooms 5
HOA Y/N No
Originating Board Arizona Regional Multiple Listing Service (ARMLS)
Year Built 1992
Annual Tax Amount $3,025
Tax Year 2021
Lot Size 8,708 Sqft
Acres 0.2
Property Description
Enter the double doors of this incredible home. Tall 2 story open entry with custom tile stairs and open view railing. Formal dining room with Tiffany style chandelier. Family room, living room with wood burning fireplace and open kitchen with eat-in dining room. Beautiful island with seating for two, custom tile cut outs above cabinets and counter tops for days. 1st floor oversized Primary suite with walk-in closet, separate shower/tub and private water closet. Bonus office/bed on 1st floor w/built in cabinets perfect for organization. Home flooded with natural light and maximum efficiency. Large laundry room and 2 car garage as well as tons of storage, under stairs and closets. 2nd floor features three bedrooms with ceilings fan & full bathroom w/walk-in closets Over $150,000 in upgrades Outdoor offers children's playset over rubberized flooring, enclosed pool with brand new pool surface and cool decking replaced 2022, large yard, raised garden bed and covered patio. 16 Seer variable speed HVAC is brand new 2022. New roof and Owned Solar panels (2019) for maximum efficiency. Therma Sheet Insulation and Triple pane windows as of 2019. Pool pump new in 2021. Plumbing completely replaced when sellers purchased in 2016.
Location
State AZ
County Maricopa
Community Paradise Hills Lot 1-88 Tr A-C
Direction S on 20th St, W on Monte Cristo, S on 18th St, W on Marconi, S on 17th Way which turns into Kathleen at the bend
Rooms
Other Rooms Great Room, Family Room
Master Bedroom Split
Den/Bedroom Plus 6
Separate Den/Office Y
Interior
Interior Features Master Downstairs, Eat-in Kitchen, 9+ Flat Ceilings, Vaulted Ceiling(s), Kitchen Island, Pantry, Double Vanity, Full Bth Master Bdrm, Separate Shwr & Tub, High Speed Internet
Heating Electric
Cooling Refrigeration, Ceiling Fan(s)
Flooring Carpet, Tile, Wood
Fireplaces Type 1 Fireplace, Family Room
Fireplace Yes
Window Features Sunscreen(s),Triple Pane Windows
SPA None
Laundry WshrDry HookUp Only
Exterior
Exterior Feature Covered Patio(s), Patio
Garage Attch'd Gar Cabinets, Electric Door Opener, RV Gate, RV Access/Parking
Garage Spaces 2.0
Garage Description 2.0
Fence Block
Pool Play Pool, Fenced, Private
Community Features Near Bus Stop, Playground
Utilities Available APS
Amenities Available None
Waterfront No
View City Lights, Mountain(s)
Roof Type Tile,Concrete
Private Pool Yes
Building
Lot Description Sprinklers In Rear, Sprinklers In Front
Story 2
Builder Name Del Webb
Sewer Public Sewer
Water City Water
Architectural Style Spanish
Structure Type Covered Patio(s),Patio
Schools
Elementary Schools Aire Libre Elementary School
Middle Schools Greenway Middle School
High Schools North Canyon High School
School District Paradise Valley Unified District
Others
HOA Fee Include No Fees
Senior Community No
Tax ID 214-19-302
Ownership Fee Simple
Acceptable Financing Conventional, VA Loan
Horse Property N
Listing Terms Conventional, VA Loan
Financing Conventional
Read Less Info
Want to know what your home might be worth? Contact us for a FREE valuation!

Our team is ready to help you sell your home for the highest possible price ASAP

Copyright 2024 Arizona Regional Multiple Listing Service, Inc. All rights reserved.
Bought with Realty ONE Group
GET MORE INFORMATION





