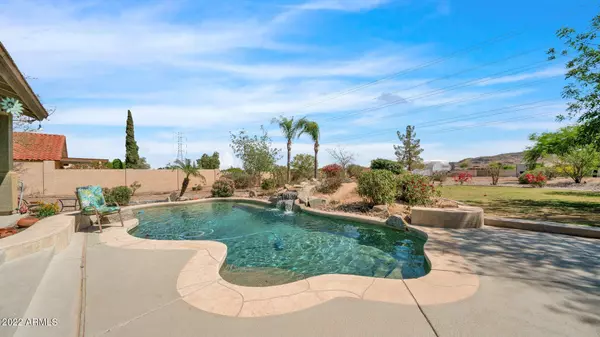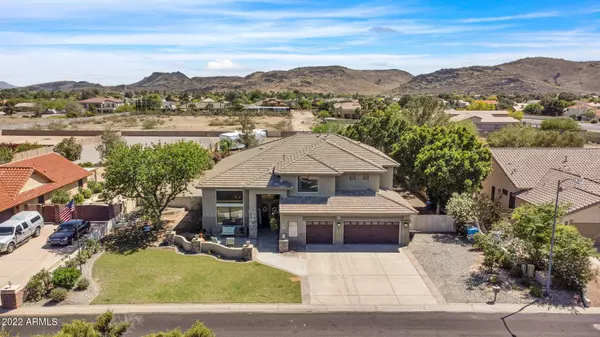For more information regarding the value of a property, please contact us for a free consultation.
Key Details
Sold Price $850,000
Property Type Single Family Home
Sub Type Single Family - Detached
Listing Status Sold
Purchase Type For Sale
Square Footage 3,723 sqft
Price per Sqft $228
Subdivision Northwood Glen Lot 1-178
MLS Listing ID 6382233
Sold Date 11/10/22
Style Contemporary
Bedrooms 5
HOA Y/N No
Originating Board Arizona Regional Multiple Listing Service (ARMLS)
Year Built 1995
Annual Tax Amount $5,248
Tax Year 2021
Lot Size 0.879 Acres
Acres 0.88
Property Description
BACK ON MARKET, PRICE REDUCED. Don't miss chance to own rural property in suburbs. Semi-custom home on almost an acre nestled among multi-million dollar homes with million dollar views & privacy. NO HOA & RV vehicle parking with access thru front & back of property. Refreshing pool w water feature, mature landscaping w irrigation system front & back, oversized extended patio, 2nd flr balcony w exterior spiral staircase, all make this your own personal oasis built for entertaining & privacy. Primary bdrm & guest bdrm down, 3 oversized bdrms, Loft, AND XL game room up. Dine in kitchen has extra large island open to family rm w gas fireplace. Formal lvg/dng offers more space for large gatherings. Lots of storage in oversized three car garage. Garage cabinets both sides & side access door. Deep lot for extra parking! This home has all the EXTRAS you are looking for & is the perfect canvas for your personal touches. Centrally located in prestigious Northwood Glen Estates in the heart of it all. Desirable Deer Valley Schools. Near Thunderbird Conservation Park, less than 15 minutes to new TSMC Semiconductor Plant & a short drive to the rest of all that Phoenix offers.
Location
State AZ
County Maricopa
Community Northwood Glen Lot 1-178
Direction South on 55th Ave, East on Whispering Wind, home is on right
Rooms
Other Rooms Loft, BonusGame Room
Master Bedroom Downstairs
Den/Bedroom Plus 7
Separate Den/Office N
Interior
Interior Features Master Downstairs, Eat-in Kitchen, Breakfast Bar, Vaulted Ceiling(s), Kitchen Island, Pantry, Double Vanity, Full Bth Master Bdrm, Separate Shwr & Tub, High Speed Internet
Heating Electric
Cooling Refrigeration, Ceiling Fan(s)
Flooring Carpet, Vinyl, Tile, Wood
Fireplaces Type 1 Fireplace, Fire Pit, Family Room, Gas
Fireplace Yes
Window Features Double Pane Windows
SPA None
Laundry Wshr/Dry HookUp Only
Exterior
Exterior Feature Balcony, Covered Patio(s)
Garage Attch'd Gar Cabinets, Dir Entry frm Garage, Electric Door Opener, RV Gate, RV Access/Parking
Garage Spaces 3.0
Garage Description 3.0
Fence Block
Pool Private
Utilities Available APS, SW Gas
Amenities Available None
Waterfront No
View Mountain(s)
Roof Type Tile,Rolled/Hot Mop
Parking Type Attch'd Gar Cabinets, Dir Entry frm Garage, Electric Door Opener, RV Gate, RV Access/Parking
Private Pool Yes
Building
Lot Description Sprinklers In Rear, Sprinklers In Front, Desert Back, Grass Front, Auto Timer H2O Front, Auto Timer H2O Back
Story 2
Builder Name Del Webb Coventry
Sewer Public Sewer
Water City Water
Architectural Style Contemporary
Structure Type Balcony,Covered Patio(s)
Schools
Elementary Schools Las Brisas Elementary School - Glendale
Middle Schools Hillcrest Middle School
High Schools Sandra Day O'Connor High School
School District Deer Valley Unified District
Others
HOA Fee Include No Fees
Senior Community No
Tax ID 201-11-383
Ownership Fee Simple
Acceptable Financing Cash, Conventional, VA Loan
Horse Property N
Listing Terms Cash, Conventional, VA Loan
Financing Conventional
Read Less Info
Want to know what your home might be worth? Contact us for a FREE valuation!

Our team is ready to help you sell your home for the highest possible price ASAP

Copyright 2024 Arizona Regional Multiple Listing Service, Inc. All rights reserved.
Bought with DeLex Realty
GET MORE INFORMATION





