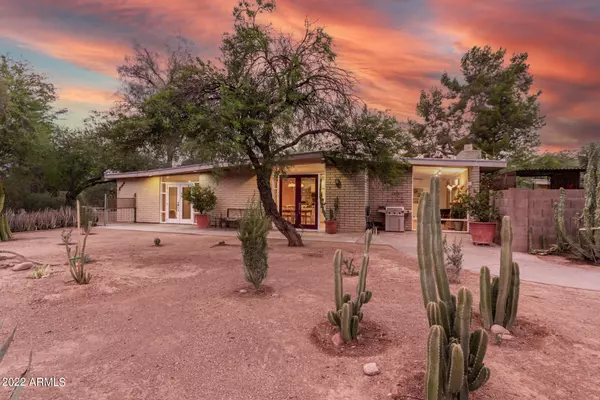For more information regarding the value of a property, please contact us for a free consultation.
Key Details
Sold Price $1,100,000
Property Type Single Family Home
Sub Type Single Family - Detached
Listing Status Sold
Purchase Type For Sale
Square Footage 2,591 sqft
Price per Sqft $424
Subdivision Desert Hills
MLS Listing ID 6428032
Sold Date 09/28/22
Style Ranch
Bedrooms 4
HOA Y/N No
Originating Board Arizona Regional Multiple Listing Service (ARMLS)
Year Built 1970
Annual Tax Amount $2,573
Tax Year 2021
Lot Size 0.804 Acres
Acres 0.8
Property Description
Be sure to see this mid-century modern house designed by Blaine Drake, one of Frank Lloyd Wright's original students. The home is nestled on just under an acre, corner lot in a quiet cul-de-sac with a circular driveway. Enter to discover a bright and airy living room with trending palette, brick wall accents, charming light fixtures, fireplace and beautiful wood floors. Stunning kitchen offers ample cabinets, quartz counter tops, brand new stainless steel appliances, mosaic tile backsplash, skylights, exposed beams and a breakfast bar. French doors open to converted garage that is the perfect work from home space. Master bedroom has a private ensuite bath with a walk in closet. Host fun gatherings in this lushly desert landscaped backyard with a koi pond, lovely pergolas, sitting areas under the mature trees, a stand alone studio with floor-to-ceiling windows and a window a/c. There are mature cacti filling the property that have been meticulously maintained for a true desert oasis. With no HOA and a horse friendly neighborhood, this property offers endless possibilities. Add your personal touches or build your custom dream home in this coveted neighborhood. Don't miss out on this opportunity!
Location
State AZ
County Maricopa
Community Desert Hills
Direction West on Cactus Rd from AZ 101 to N. Paradise Lane. South on Paradise Lane to N. 85th Dr. to Cortez. West on Cortez. Home on corner of Cortez and 85th Dr. Front door faces 85th Dr.
Rooms
Den/Bedroom Plus 5
Separate Den/Office Y
Interior
Interior Features Eat-in Kitchen, Breakfast Bar, 9+ Flat Ceilings, No Interior Steps, Kitchen Island, Pantry, 3/4 Bath Master Bdrm, High Speed Internet
Heating Electric
Cooling Refrigeration, Wall/Window Unit(s), Ceiling Fan(s)
Flooring Tile, Wood
Fireplaces Type 1 Fireplace, Living Room
Fireplace Yes
Window Features Double Pane Windows
SPA None
Exterior
Exterior Feature Circular Drive, Covered Patio(s), Gazebo/Ramada, Patio, Private Yard, Storage
Garage RV Gate
Fence Block
Pool None
Utilities Available SRP, SW Gas
Amenities Available None
Waterfront No
Roof Type Built-Up
Private Pool No
Building
Lot Description Sprinklers In Rear, Sprinklers In Front, Corner Lot, Desert Back, Desert Front, Cul-De-Sac, Gravel/Stone Front, Gravel/Stone Back, Auto Timer H2O Front, Auto Timer H2O Back
Story 1
Builder Name Unknown
Sewer Septic in & Cnctd
Water City Water
Architectural Style Ranch
Structure Type Circular Drive,Covered Patio(s),Gazebo/Ramada,Patio,Private Yard,Storage
Schools
Elementary Schools Cochise Elementary School
Middle Schools Cocopah Middle School
High Schools Chaparral High School
School District Scottsdale Unified District
Others
HOA Fee Include No Fees
Senior Community No
Tax ID 175-13-008
Ownership Fee Simple
Acceptable Financing Cash, Conventional
Horse Property N
Listing Terms Cash, Conventional
Financing Conventional
Read Less Info
Want to know what your home might be worth? Contact us for a FREE valuation!

Our team is ready to help you sell your home for the highest possible price ASAP

Copyright 2024 Arizona Regional Multiple Listing Service, Inc. All rights reserved.
Bought with Launch Powered By Compass
GET MORE INFORMATION





