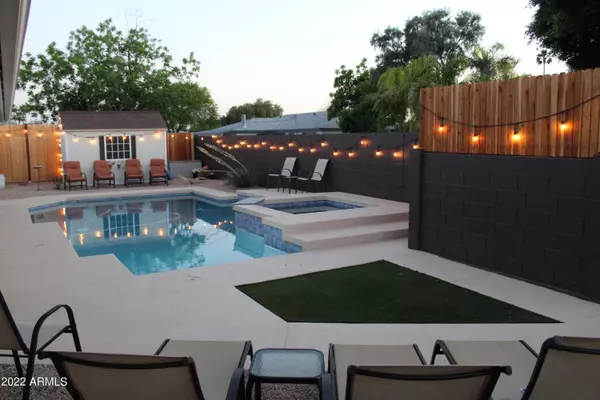For more information regarding the value of a property, please contact us for a free consultation.
Key Details
Sold Price $975,000
Property Type Single Family Home
Sub Type Single Family - Detached
Listing Status Sold
Purchase Type For Sale
Square Footage 2,221 sqft
Price per Sqft $438
Subdivision Village Grove 14
MLS Listing ID 6394189
Sold Date 06/07/22
Style Ranch
Bedrooms 4
HOA Y/N No
Originating Board Arizona Regional Multiple Listing Service (ARMLS)
Year Built 1961
Annual Tax Amount $2,311
Tax Year 2021
Lot Size 9,144 Sqft
Acres 0.21
Property Description
Wow - Must see in person to appreciate the value! Amazing Remodeled Cottage Style 3BR/2BA main home with 1BR/1BA Casita under the same roof & heated pool/spa. Next generation living in wonderful Scottsdale location w/ No HOA. Home is move-in ready, featuring updated & remodeled kitchen, bathrooms & living areas, including new cabinets & counters, stainless appliances, tile flooring, separate indoor laundry facilities in the main house & Casita. Also features outdoor living at its finest, with amazing outdoor covered patio w/ full kitchen, built-in natural gas Kitchenaid grill, pavers, solar screens, sparkling pool/hot tub, 3 car garage, 8'x12' storage shed/shop, RV gate & more - Features list provided in Documents Tab and Supplement to Public Remarks. Key Features and Upgrades at 2546 N 81st Way, Scottsdale, AZ 85257: Remodeled 3BR/2BA Main Home with 1BR/1BA Casita under the Same Roof. Outdoor living at its finest: Outdoor living & dining areas with full kitchen plus natural gas built-in KitchenAid® Grill. Heated Pool & Spa remodeled in 2022, including new Heater, Controller, Pebble Sheen & Tile Surface. Next Generation living in wonderful Scottsdale Location w/ No HOA. Updated & Remodeled Kitchen, including new Soft-Close Cabinets, Granite Counters, New Microwave, New Dishwasher in 2022, New Refrigerator in 2021, Stainless appliances, Oversized Sink, and Updated Fixtures. Dining Area next to kitchen includes Built-In Table with Extra Storage, matching Granite Tops, built-in Electric outlets with USB connections. New Flooring Throughout House in 2022. 12" x 60" Wood Plank Style Porcelain Tile. Updated Master Bathroom with Full Glass Enclosed Shower and Ceramic Countertop in 2022. HVAC in Main House replaced approx 2019 and New HVAC in Casita approx 2018 (separate zones). Fire / Sprinkler Protection in Main House & Casita (2018). Separate Laundry in the Main House with Cabinets and built-in Sink. Central Vacuum in the Main House and Garage. Tankless Water Heater. Amazing Outdoor Covered Patio and Entertainment Space, including: Sparkling Heated Pool & Hot tub (updated 2022); Patio features Full kitchen, Pavers and Solar Screens; new patio rolled roofing in 2022; Built-in Natural Gas KitchenAid® Grill. 3 Car Garage + Garage Addition in 2019. Double Garage Door Oversized @ 24' Deep, 7'3" Tall and 18' Wide. Single Garage Door is Oversized @ 20' Deep, 7'3" and 9' Wide. Insulated Garage Doors. Dual Pane Windows and Ceiling Fans throughout property. Paver Front Driveway & Courtyard new in 2020 plus RV Gate. 8'x12' Storage Shed / Shop with Electric Lighting & Outlets. Natural Gas & 220 Electric Connections in Main House & Casita (flexibility to use gas appliances). Attic Insulation added in 2018 (additional). Seamless Gutters along Roof Line. New toilets 2022. CASITA includes: 1 BR, Full BA with Double Sinks, Toilet, Full Tub/Shower & Stacked Washer/Dryer; Living space and/or wired/plumbed for full Kitchen Space (Dishwasher, Sink, Cook-Top Stove & Microwave); currently used as extra living space); New Tile Flooring in 2019 (except Bedroom). WELCOME HOME!
Location
State AZ
County Maricopa
Community Village Grove 14
Direction East on Thomas to 81st Way. South to property on West side of road past stop sign.
Rooms
Other Rooms Family Room
Guest Accommodations 590.0
Den/Bedroom Plus 4
Separate Den/Office N
Interior
Interior Features Eat-in Kitchen, Central Vacuum, Fire Sprinklers, No Interior Steps, Kitchen Island, Pantry, 3/4 Bath Master Bdrm, High Speed Internet, Granite Counters
Heating Natural Gas
Cooling Refrigeration, Ceiling Fan(s)
Flooring Tile
Fireplaces Number No Fireplace
Fireplaces Type None
Fireplace No
Window Features Double Pane Windows
SPA Heated,Private
Exterior
Exterior Feature Covered Patio(s), Private Yard, Storage, Built-in Barbecue, Separate Guest House
Parking Features Electric Door Opener, Extnded Lngth Garage, RV Gate, Separate Strge Area
Garage Spaces 3.0
Garage Description 3.0
Fence Block
Pool Play Pool, Heated, Private
Community Features Near Bus Stop
Utilities Available SRP, SW Gas
Amenities Available None
Roof Type Composition,Rolled/Hot Mop
Private Pool Yes
Building
Lot Description Alley, Gravel/Stone Front, Gravel/Stone Back
Story 1
Builder Name Allied
Sewer Public Sewer
Water City Water
Architectural Style Ranch
Structure Type Covered Patio(s),Private Yard,Storage,Built-in Barbecue, Separate Guest House
New Construction No
Schools
Elementary Schools Hohokam Elementary School
Middle Schools Supai Middle School
High Schools Coronado Elementary School
School District Scottsdale Unified District
Others
HOA Fee Include No Fees
Senior Community No
Tax ID 131-02-010
Ownership Fee Simple
Acceptable Financing Cash, Conventional, VA Loan
Horse Property N
Listing Terms Cash, Conventional, VA Loan
Financing Cash
Read Less Info
Want to know what your home might be worth? Contact us for a FREE valuation!

Our team is ready to help you sell your home for the highest possible price ASAP

Copyright 2025 Arizona Regional Multiple Listing Service, Inc. All rights reserved.
Bought with Good Oak Real Estate




