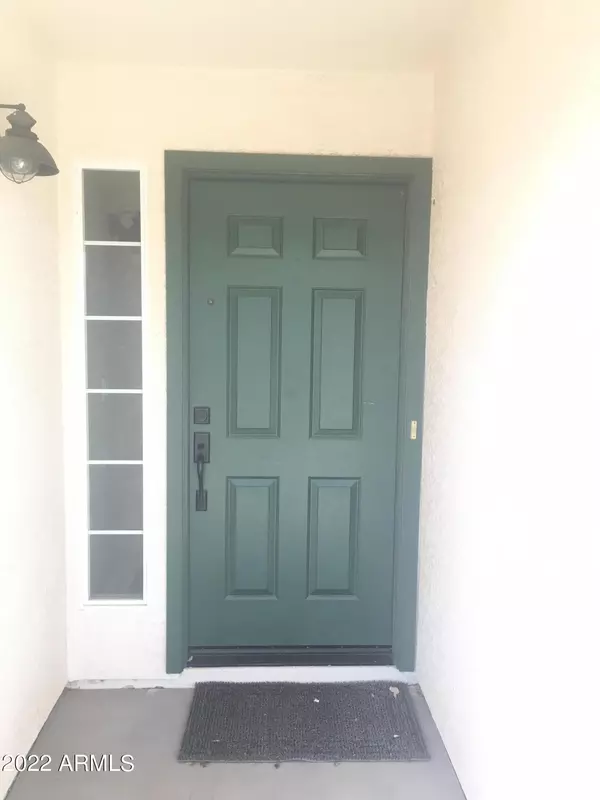For more information regarding the value of a property, please contact us for a free consultation.
Key Details
Sold Price $401,000
Property Type Single Family Home
Sub Type Single Family - Detached
Listing Status Sold
Purchase Type For Sale
Square Footage 1,237 sqft
Price per Sqft $324
Subdivision Castlegate Parcel 7
MLS Listing ID 6388228
Sold Date 06/01/22
Style Other (See Remarks)
Bedrooms 3
HOA Fees $60/qua
HOA Y/N Yes
Originating Board Arizona Regional Multiple Listing Service (ARMLS)
Year Built 2004
Annual Tax Amount $952
Tax Year 2021
Lot Size 6,221 Sqft
Acres 0.14
Property Description
Stunning-Rare single story 3br 2 bath Split Floor Plan in Castlegate. One owner- purchsed with many upgrade options. New paint, New Carpet, New Kitchen Appliances, and more, New Gourmet Chef's sink makes meal prep easy. Newer AC, Newer water softener, newer water heater see SPDS. Garage has sink and built in Storage, epoxy floor, Attic access. Prewired for home theatre and speakers on covered patio with fan. Low maintenance landscaping. Tile Roof- Quick access to shopping and freeways avoid congestion. Community parks, courts, children play areas nearby. Use showigtime text when setting appointment.
Location
State AZ
County Pinal
Community Castlegate Parcel 7
Direction East on Ocotillo, Right (South) on Castlegate Blvd, Left (East) on E Sandwick Dr, Right (South) on N Lerwick Dr, Left (East) on East Whitehall Dr to house on Left (North) side of street.
Rooms
Master Bedroom Split
Den/Bedroom Plus 3
Separate Den/Office N
Interior
Interior Features Eat-in Kitchen, No Interior Steps, Vaulted Ceiling(s), Pantry, Full Bth Master Bdrm, High Speed Internet
Heating Electric, ENERGY STAR Qualified Equipment
Cooling Refrigeration, Programmable Thmstat, Ceiling Fan(s), ENERGY STAR Qualified Equipment
Flooring Carpet, Tile
Fireplaces Number No Fireplace
Fireplaces Type None
Fireplace No
Window Features Double Pane Windows,Low Emissivity Windows
SPA None
Exterior
Exterior Feature Covered Patio(s)
Parking Features Attch'd Gar Cabinets, Dir Entry frm Garage, Electric Door Opener
Garage Spaces 2.0
Garage Description 2.0
Fence Block
Pool None
Community Features Tennis Court(s), Playground, Biking/Walking Path
Utilities Available SRP
Amenities Available Other
Roof Type Tile
Private Pool No
Building
Lot Description Gravel/Stone Front, Gravel/Stone Back
Story 1
Builder Name Providence
Sewer Public Sewer
Water City Water
Architectural Style Other (See Remarks)
Structure Type Covered Patio(s)
New Construction No
Schools
Elementary Schools Kathryn Sue Simonton Elementary
Middle Schools J. O. Combs Middle School
High Schools Combs High School
School District J. O. Combs Unified School District
Others
HOA Name Castlegate Community
HOA Fee Include Other (See Remarks)
Senior Community No
Tax ID 109-23-273
Ownership Fee Simple
Acceptable Financing Cash, Conventional, FHA
Horse Property N
Listing Terms Cash, Conventional, FHA
Financing Cash
Read Less Info
Want to know what your home might be worth? Contact us for a FREE valuation!

Our team is ready to help you sell your home for the highest possible price ASAP

Copyright 2025 Arizona Regional Multiple Listing Service, Inc. All rights reserved.
Bought with Entera Realty LLC




