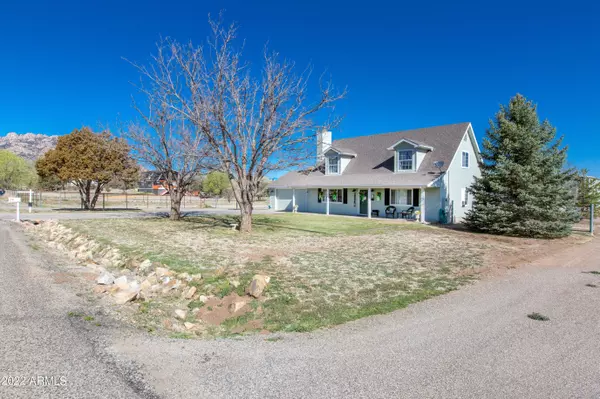For more information regarding the value of a property, please contact us for a free consultation.
Key Details
Sold Price $1,080,000
Property Type Single Family Home
Sub Type Single Family - Detached
Listing Status Sold
Purchase Type For Sale
Square Footage 1,932 sqft
Price per Sqft $559
Subdivision Williamson Valley Estates Plat 3 W2
MLS Listing ID 6381915
Sold Date 08/31/22
Style Other (See Remarks)
Bedrooms 3
HOA Y/N No
Originating Board Arizona Regional Multiple Listing Service (ARMLS)
Year Built 2005
Annual Tax Amount $2,728
Tax Year 2021
Lot Size 2.006 Acres
Acres 2.01
Property Description
Situated on 2 acres with views of Granite Mountain this property boasts a main home with attached garage, a 3275 sq ft workshop/RV garage and guest home and plenty of property to enjoy your lifestyle. Main home offers 3 large bedrooms and 3 bathrooms. Owners suite is on main level along with the open kitchen/dining/livingroom & laundry room. 2 floor has the 2 additional bedrooms with full bath. Both bedrooms are light and bright with dormer windows full of views. The main home has long covered front porch & a back patio for outdoor living. Kitchen has granite counter tops and stainless appliances. Quite impressive 3000++ sq ft workshop has RV bay plus exterior RV carport with hookups. Inside the expansive workshop there is an additional engineered loft built for weight plus plenty of space for projects or for the work from home craftsmen or car buff. Garage has 65' deep RV bay. Workshop wired 220volt for welders and air compressors. Garage is heavily insulated. The guest quarters (Barndominium Style) is 880 sq ft offering a full bathroom, bedroom and large livingroom/kitchen area with views of Granite Mountain and even its own laundry room. custom touches like copper countertops and window sills, claw foot bathtub, wood flooring and walk in closet at to the charm, plus amazing views of Granite Mountain. Access from interior of shop and/or through exterior private entrance.
Main home: 3 bed/3 bath 1932 sq ft two story, owners suite on main level, bedrooms 2 and 3 on 2nd level.
Guest home: 880 sq ft 1 bed,1 bath
Location
State AZ
County Yavapai
Community Williamson Valley Estates Plat 3 W2
Direction Williamson Valley Road to McIntosh, home on left at sign.
Rooms
Other Rooms Guest Qtrs-Sep Entrn, Separate Workshop
Guest Accommodations 880.0
Master Bedroom Downstairs
Den/Bedroom Plus 3
Separate Den/Office N
Interior
Interior Features Master Downstairs, Kitchen Island, Full Bth Master Bdrm, Granite Counters
Heating Propane
Cooling Evaporative Cooling, Other, Ceiling Fan(s)
Flooring Carpet, Tile, Wood
Fireplaces Number No Fireplace
Fireplaces Type None
Fireplace No
Window Features Double Pane Windows
SPA None
Laundry Dryer Included, Inside, Washer Included
Exterior
Exterior Feature Circular Drive, Storage, Separate Guest House
Garage Dir Entry frm Garage, Separate Strge Area, RV Access/Parking, RV Garage
Garage Spaces 6.0
Carport Spaces 3
Garage Description 6.0
Fence Partial
Pool None
Utilities Available Oth Gas (See Rmrks), APS
Amenities Available None
Waterfront No
Roof Type Composition, Metal
Building
Lot Description Sprinklers In Front, Grass Front
Story 2
Builder Name UKN
Sewer Septic Tank
Water Well
Architectural Style Other (See Remarks)
Structure Type Circular Drive, Storage, Separate Guest House
Schools
Elementary Schools Out Of Maricopa Cnty
Middle Schools Out Of Maricopa Cnty
High Schools Out Of Maricopa Cnty
School District Out Of Area
Others
HOA Fee Include No Fees
Senior Community No
Tax ID 106-31-012-A
Ownership Fee Simple
Acceptable Financing Cash, Conventional, 1031 Exchange
Horse Property Y
Listing Terms Cash, Conventional, 1031 Exchange
Financing VA
Read Less Info
Want to know what your home might be worth? Contact us for a FREE valuation!

Our team is ready to help you sell your home for the highest possible price ASAP

Copyright 2024 Arizona Regional Multiple Listing Service, Inc. All rights reserved.
Bought with Non-MLS Office
GET MORE INFORMATION





