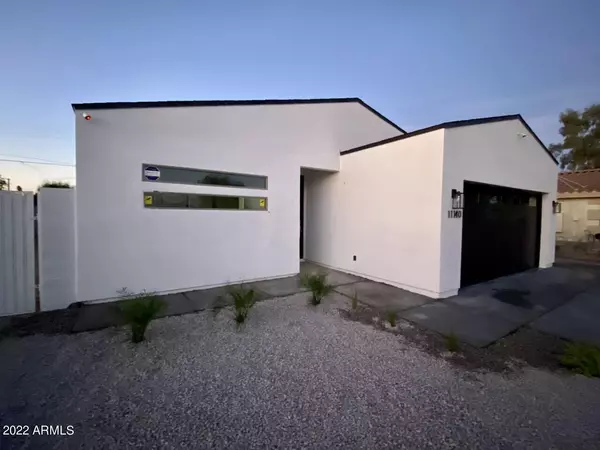For more information regarding the value of a property, please contact us for a free consultation.
Key Details
Sold Price $460,000
Property Type Single Family Home
Sub Type Single Family - Detached
Listing Status Sold
Purchase Type For Sale
Square Footage 1,662 sqft
Price per Sqft $276
Subdivision Cashion Acres
MLS Listing ID 6370164
Sold Date 05/04/22
Style Contemporary
Bedrooms 4
HOA Y/N No
Originating Board Arizona Regional Multiple Listing Service (ARMLS)
Year Built 2022
Annual Tax Amount $252
Tax Year 2021
Lot Size 6,869 Sqft
Acres 0.16
Property Description
Beautiful Brand-NEW BUILD HOME - FINISHED & MOVE-IN READY! Introducing the Moderno model, a NEW standard in SEMI-CUSTOM affordable housing. 1662 sq.ft. Open Concept home with 4 bed / 2 baths, Large Master Suite. Gorgeous kitchen features shaker cabinets, quartz counters, SS appliances, large island, floating Birch shelves, tiled backsplash, under cabinet lighting & more! Bathrooms feature marble tub and tile on both shower surrounds. Beautiful, imported Anniston oak laminated flooring with innovative water & scratch proof technology. Engineered to green standards with ''Low-E'' dual-pane windows, LED lighting & ceiling fans throughout.
Large laundry/storage room. Cvrd back patio. 2 car gar. w/ opener, epoxy paint. 5 & 8ft. wide RV gate. RV, TOY, & UTILITY TRAILER parking is YES ALLOWED! Pyle Home Bluetooth Speakers in living room with wireless music streaming ability from any Bluetooth device (smartphones, tablets, laptops & computers). Cabinets have "soft-close" hardware. Stainless Steel appliances INCLUDING Refrigerator to be installed soon. Rainfall shower head in Master bath. Beautiful front landscaping already done! DON'T DELAY, COME SEE & BUY YOUR AMAZING NEW HOME NOW!
Location
State AZ
County Maricopa
Community Cashion Acres
Direction East on Buckeye Rd. to 113th Ave., (R) South to Mohave St., (L) East to property.
Rooms
Other Rooms Great Room
Den/Bedroom Plus 4
Separate Den/Office N
Interior
Interior Features Eat-in Kitchen, Breakfast Bar, No Interior Steps, Kitchen Island, Pantry, 3/4 Bath Master Bdrm, Double Vanity, High Speed Internet
Heating Electric
Cooling Refrigeration, Programmable Thmstat, Ceiling Fan(s)
Flooring Carpet, Laminate
Fireplaces Number No Fireplace
Fireplaces Type None
Fireplace No
Window Features Vinyl Frame,Double Pane Windows,Low Emissivity Windows
SPA None
Laundry Wshr/Dry HookUp Only
Exterior
Exterior Feature Covered Patio(s), Playground, Private Yard
Garage Electric Door Opener, RV Gate, Separate Strge Area, RV Access/Parking
Garage Spaces 2.0
Garage Description 2.0
Fence Block
Pool None
Community Features Near Bus Stop
Utilities Available SRP
Amenities Available None
Waterfront No
View Mountain(s)
Roof Type Tile
Parking Type Electric Door Opener, RV Gate, Separate Strge Area, RV Access/Parking
Private Pool No
Building
Lot Description Dirt Back, Gravel/Stone Front
Story 1
Builder Name Owner
Sewer Sewer in & Cnctd, Public Sewer
Water City Water
Architectural Style Contemporary
Structure Type Covered Patio(s),Playground,Private Yard
Schools
Elementary Schools Littleton Elementary School
Middle Schools Littleton Elementary School
High Schools La Joya Community High School
School District Tolleson Union High School District
Others
HOA Fee Include No Fees
Senior Community No
Tax ID 101-52-037
Ownership Fee Simple
Acceptable Financing Cash, Conventional, FHA, VA Loan
Horse Property N
Listing Terms Cash, Conventional, FHA, VA Loan
Financing FHA
Read Less Info
Want to know what your home might be worth? Contact us for a FREE valuation!

Our team is ready to help you sell your home for the highest possible price ASAP

Copyright 2024 Arizona Regional Multiple Listing Service, Inc. All rights reserved.
Bought with HomeSmart
GET MORE INFORMATION





