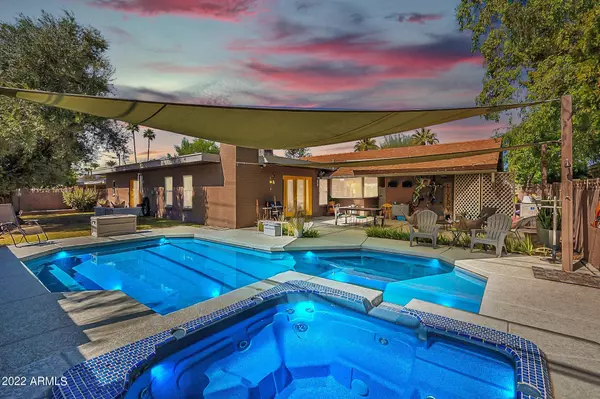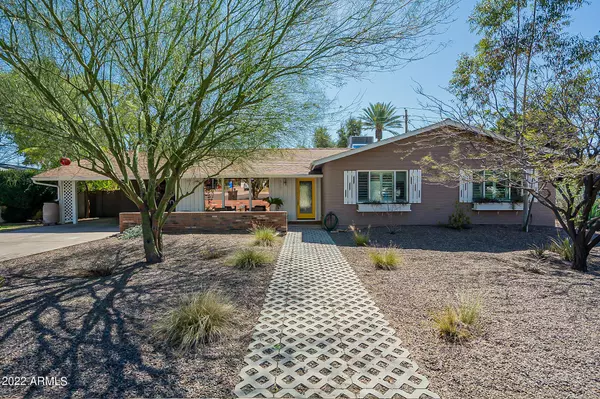For more information regarding the value of a property, please contact us for a free consultation.
Key Details
Sold Price $950,000
Property Type Single Family Home
Sub Type Single Family - Detached
Listing Status Sold
Purchase Type For Sale
Square Footage 2,559 sqft
Price per Sqft $371
Subdivision St Francis Manors
MLS Listing ID 6365328
Sold Date 04/19/22
Style Ranch
Bedrooms 4
HOA Y/N No
Originating Board Arizona Regional Multiple Listing Service (ARMLS)
Year Built 1952
Annual Tax Amount $4,247
Tax Year 2021
Lot Size 9,213 Sqft
Acres 0.21
Property Description
Central Phoenix living does not get better than this! This expansive home near Central & Camelback, with a pool and spa is now available. Won't last long! Walk to Dinner or Brunch at Uptown Plaza or any of the restaurants and coffee shops nearby. Walk to Brophy or Xavier Private Schools. Easy commuting anywhere you need to go. Home has high-end, Midcentury design but with extensive updating completed. Move right in! Gourmet kitchen features dual refrigerators and wine fridge. Host parties on the spacious backyard patio under the dual shade sails. Private patio off the Master with yard and garden space. Tankless water heater. Electric car charger. Wood floors. Remodeled bathrooms. Too many amazing features to list, you must see it in person! Don't wait - call today to schedule your tour!
Location
State AZ
County Maricopa
Community St Francis Manors
Direction Camelback to 3rd Street. Turn South on 3rd Street. Turn East on Elm Street. Property is on the South side of Elm Street.
Rooms
Other Rooms Great Room
Master Bedroom Split
Den/Bedroom Plus 4
Separate Den/Office N
Interior
Interior Features Master Downstairs, Drink Wtr Filter Sys, No Interior Steps, Pantry, 3/4 Bath Master Bdrm, Double Vanity, High Speed Internet, Granite Counters
Heating Natural Gas
Cooling Refrigeration, Programmable Thmstat, Ceiling Fan(s)
Flooring Tile, Wood
Fireplaces Type 1 Fireplace, Living Room
Fireplace Yes
Window Features Skylight(s)
SPA None,Heated,Private
Exterior
Exterior Feature Covered Patio(s), Patio, Storage
Parking Features Separate Strge Area
Carport Spaces 2
Fence Block
Pool Heated, Private
Community Features Near Bus Stop
Utilities Available APS, SW Gas
Amenities Available None
Roof Type Composition,Rolled/Hot Mop
Private Pool Yes
Building
Lot Description Sprinklers In Rear, Sprinklers In Front, Alley, Desert Front, Grass Back
Story 1
Builder Name Unknown
Sewer Public Sewer
Water City Water
Architectural Style Ranch
Structure Type Covered Patio(s),Patio,Storage
New Construction No
Schools
Elementary Schools Encanto School
Middle Schools Osborn Middle School
High Schools Central High School
School District Phoenix Union High School District
Others
HOA Fee Include No Fees
Senior Community No
Tax ID 155-22-086
Ownership Fee Simple
Acceptable Financing Cash, Conventional, 1031 Exchange, VA Loan
Horse Property N
Listing Terms Cash, Conventional, 1031 Exchange, VA Loan
Financing Conventional
Read Less Info
Want to know what your home might be worth? Contact us for a FREE valuation!

Our team is ready to help you sell your home for the highest possible price ASAP

Copyright 2024 Arizona Regional Multiple Listing Service, Inc. All rights reserved.
Bought with HomeSmart




