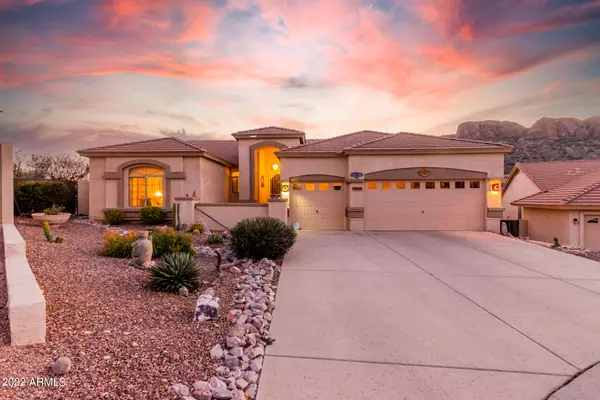For more information regarding the value of a property, please contact us for a free consultation.
Key Details
Sold Price $685,000
Property Type Single Family Home
Sub Type Single Family - Detached
Listing Status Sold
Purchase Type For Sale
Square Footage 2,267 sqft
Price per Sqft $302
Subdivision Gold Canyon East
MLS Listing ID 6352817
Sold Date 03/10/22
Style Contemporary
Bedrooms 4
HOA Fees $24/ann
HOA Y/N Yes
Originating Board Arizona Regional Multiple Listing Service (ARMLS)
Year Built 1997
Annual Tax Amount $2,793
Tax Year 2021
Lot Size 10,568 Sqft
Acres 0.24
Property Description
BREATHTAKING MOUNTAIN VIEWS! Spectacular single-story residence nestled on a peaceful cul-de-sac lot is the one. Refined desert landscape, spacious garage, extended driveway, & a lovely courtyard will greet you upon arrival. Enter to discover the welcoming living/dining room w/huge windows allowing so much natural light in. Vaulted ceilings, tile flooring, wall niche, and soothing palette are some of the features you'll surely love! Gather around the well-sized family room that has a cozy fireplace to keep you warm on cold nights. Sizable den that is excellent for all your work/study needs! The fully equipped kitchen offers a plethora of wood cabinets, granite counters, a pantry, and a breakfast bar. Primary bedroom features plush carpet, backyard access, luxurious ensuite w/dual suites, and a walk-in closet. Resort-like backyard with covered patio overlooking the shimmering pool w/decorative stone waterfall, and plenty of spaces for fun! Enjoy INCREDIBLE scenery all around! Don't miss this opportunity. Call to book a tour today!
Location
State AZ
County Pinal
Community Gold Canyon East
Direction Head EAST on E Greenview Dr toward S Kings Ranch Rd, Turn LEFT onto S Kings Ranch Rd, Turn LEFT onto S Desert Dawn Dr, to S Rimrock Loop, Property will be on the left.
Rooms
Other Rooms Family Room
Den/Bedroom Plus 4
Separate Den/Office N
Interior
Interior Features No Interior Steps, Vaulted Ceiling(s), Kitchen Island, Pantry, Double Vanity, Full Bth Master Bdrm, Separate Shwr & Tub, High Speed Internet, Granite Counters
Heating Electric
Cooling Refrigeration, Ceiling Fan(s)
Flooring Carpet, Tile
Fireplaces Type 1 Fireplace, Family Room
Fireplace Yes
Window Features Double Pane Windows
SPA None
Exterior
Exterior Feature Covered Patio(s), Patio, Private Yard
Garage Dir Entry frm Garage, Electric Door Opener
Garage Spaces 3.0
Garage Description 3.0
Fence Block, Wrought Iron
Pool Private
Community Features Biking/Walking Path
Utilities Available APS, SW Gas
Amenities Available Management
Waterfront No
View Mountain(s)
Roof Type Tile
Private Pool Yes
Building
Lot Description Desert Back, Desert Front, Cul-De-Sac, Gravel/Stone Front, Gravel/Stone Back
Story 1
Builder Name Unknown
Sewer Private Sewer
Water Pvt Water Company
Architectural Style Contemporary
Structure Type Covered Patio(s),Patio,Private Yard
Schools
Elementary Schools Peralta Trail Elementary School
Middle Schools Cactus Canyon Junior High
High Schools Apache Junction High School
School District Apache Junction Unified District
Others
HOA Name Gold Canyon East
HOA Fee Include Maintenance Grounds
Senior Community No
Tax ID 104-74-134
Ownership Fee Simple
Acceptable Financing Conventional, VA Loan
Horse Property N
Listing Terms Conventional, VA Loan
Financing Other
Read Less Info
Want to know what your home might be worth? Contact us for a FREE valuation!

Our team is ready to help you sell your home for the highest possible price ASAP

Copyright 2024 Arizona Regional Multiple Listing Service, Inc. All rights reserved.
Bought with RE/MAX Classic
GET MORE INFORMATION





