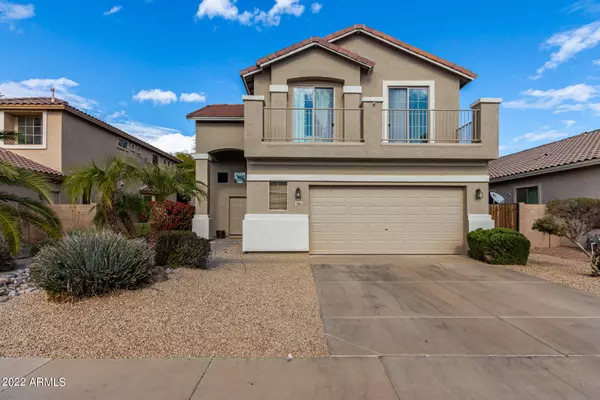For more information regarding the value of a property, please contact us for a free consultation.
Key Details
Sold Price $440,000
Property Type Single Family Home
Sub Type Single Family - Detached
Listing Status Sold
Purchase Type For Sale
Square Footage 2,363 sqft
Price per Sqft $186
Subdivision San Tan Heights Parcel L
MLS Listing ID 6341967
Sold Date 02/01/22
Style Santa Barbara/Tuscan
Bedrooms 5
HOA Fees $75/qua
HOA Y/N Yes
Originating Board Arizona Regional Multiple Listing Service (ARMLS)
Year Built 2005
Annual Tax Amount $1,776
Tax Year 2021
Lot Size 6,056 Sqft
Acres 0.14
Property Description
Located in the desirable San Tan Heights Community rooted in the San Tan Mountain Foothills. This 2-story home offers 5 Bedrooms, 2.5 Bathrooms: neutral tiled floors & neutral paint scheme throughout. A beautiful entryway, soaring ceilings & large windows provide tons of natural light as you enter the home. The kitchen includes SS appliances, ample white cabinetry with quality black hardware, granite countertops & glass tiled backsplash, tray ceiling, & upgraded crown molding. Patio access from the dining area. The entertainer's dream backyard includes a massive covered patio, built-in BBQ, artificial turf, gas fire pit, & surround sound speakers. The large master bedroom features; private balcony access, large walk-in closet, dual sinks, & separate tub & shower. secondary rooms have large closets & neutral carpet. Half bath conveniently located downstairs great for guests. This highly desirable community offers; resort style community pool, parks & tot lots, several greenbelts, two sets of volleyball and basketball courts, over six miles of walking & biking trails, close to shopping, dining, and entertainment, San Tan Mountain Regional Park is just a 7-minute drive. A MUST-SEE!
Location
State AZ
County Pinal
Community San Tan Heights Parcel L
Direction Southwest on N Gary Rd to Right on W San Tan Heights Blvd. Left on N Double Bar Rd then Right on W South Butte Rd to the home on the Right.
Rooms
Other Rooms Great Room, Family Room
Master Bedroom Split
Den/Bedroom Plus 5
Separate Den/Office N
Interior
Interior Features Upstairs, Eat-in Kitchen, Breakfast Bar, 9+ Flat Ceilings, Drink Wtr Filter Sys, Vaulted Ceiling(s), Pantry, Double Vanity, Full Bth Master Bdrm, Separate Shwr & Tub, High Speed Internet, Granite Counters
Heating Natural Gas
Cooling Refrigeration, Ceiling Fan(s)
Flooring Carpet, Tile
Fireplaces Type Fire Pit
Fireplace Yes
Window Features Double Pane Windows
SPA None
Exterior
Exterior Feature Balcony, Covered Patio(s), Patio, Storage, Built-in Barbecue
Garage Dir Entry frm Garage, Electric Door Opener, RV Gate
Garage Spaces 2.0
Garage Description 2.0
Fence Block
Pool None
Community Features Community Pool, Playground, Biking/Walking Path, Clubhouse, Fitness Center
Utilities Available SRP
Amenities Available Other, Management
Waterfront No
View Mountain(s)
Roof Type Tile
Parking Type Dir Entry frm Garage, Electric Door Opener, RV Gate
Private Pool No
Building
Lot Description Sprinklers In Front, Desert Front, Gravel/Stone Front, Synthetic Grass Back
Story 2
Builder Name HACIENDA
Sewer Public Sewer
Water City Water
Architectural Style Santa Barbara/Tuscan
Structure Type Balcony,Covered Patio(s),Patio,Storage,Built-in Barbecue
Schools
Elementary Schools San Tan Heights Elementary
Middle Schools San Tan Heights Elementary
High Schools San Tan Foothills High School
School District J. O. Combs Unified School District
Others
HOA Name San Tan Heights
HOA Fee Include Maintenance Grounds,Street Maint,Trash
Senior Community No
Tax ID 509-02-715
Ownership Fee Simple
Acceptable Financing Cash, Conventional, 1031 Exchange, FHA, VA Loan
Horse Property N
Listing Terms Cash, Conventional, 1031 Exchange, FHA, VA Loan
Financing Cash
Read Less Info
Want to know what your home might be worth? Contact us for a FREE valuation!

Our team is ready to help you sell your home for the highest possible price ASAP

Copyright 2024 Arizona Regional Multiple Listing Service, Inc. All rights reserved.
Bought with Perkinson Properties LLC
GET MORE INFORMATION





