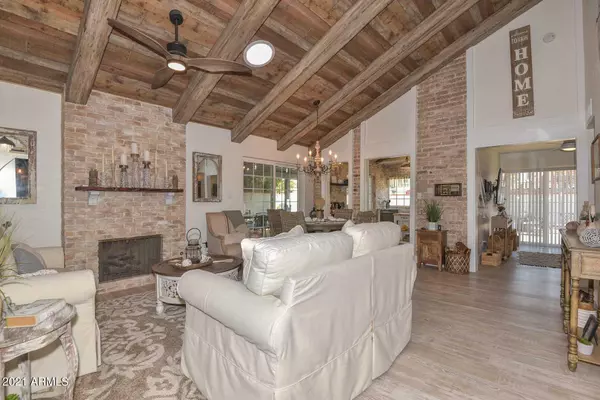For more information regarding the value of a property, please contact us for a free consultation.
Key Details
Sold Price $640,000
Property Type Townhouse
Sub Type Townhouse
Listing Status Sold
Purchase Type For Sale
Square Footage 1,184 sqft
Price per Sqft $540
Subdivision Villa Del Oro Lot 1-70 Tract A & B
MLS Listing ID 6330213
Sold Date 01/14/22
Style Other (See Remarks)
Bedrooms 2
HOA Fees $256/mo
HOA Y/N Yes
Originating Board Arizona Regional Multiple Listing Service (ARMLS)
Year Built 1972
Annual Tax Amount $1,579
Tax Year 2021
Lot Size 479 Sqft
Acres 0.01
Property Description
The BEST HOME in one of the very best locations you can find for this price. Newly remodeled townhome designed with attention to every detail. 2 bedrooms, 2 bathrooms and a den. Soaring, designer-planked ceilings/wood beams. Stunning kitchen features that include custom cabinetry, quartz counters, farmhouse sink, upgraded appliances including gas range, accent lighting, soft close doors/drawers and backsplash. The spacious master bedroom has a beautiful bathroom with walk in tub/shower. Perfect 2nd bathroom with zero grade entry shower. Plank flooring is throughout the entire home. New windows. The private back yard is tiled and surrounded by planters with shrubbery. Gate from back yard goes directly to Club House. This location is close to so many restaurants, shops and more. COMPLETELY REMODELED.
New kitchen with quartz countertops, farmhouse sink, backsplash and custom, soft close cabinets.
New GE Profile appliances with gas cooking range
Newer high efficiency furnace and air ac 2017
Newer Water Heater.
New designer ceiling fans and light fixtures(
New Windows throughout
High-end wood-look flooring
Low utilities
Beautiful and spacious private patio - outdoor space
Drip system to all plants and pots
Architectural excellence with soaring ceilings, beams and incredible ceiling treatments throughout
Lock and go home and neighborhood
HOA includes clubhouse with bathrooms, locker rooms, shower stalls, fireplace, full kitchen, pool, hot tub, work-out room and amazing views of camelback mountain
Community now with gated entry
Block Construction.
LOCATION CAN'T BE BEAT!
Location
State AZ
County Maricopa
Community Villa Del Oro Lot 1-70 Tract A & B
Rooms
Other Rooms Family Room
Master Bedroom Split
Den/Bedroom Plus 3
Separate Den/Office Y
Interior
Interior Features Physcl Chlgd (SRmks), Eat-in Kitchen, Vaulted Ceiling(s), 3/4 Bath Master Bdrm, Double Vanity, High Speed Internet, Granite Counters
Heating Natural Gas
Cooling Refrigeration, Programmable Thmstat, Ceiling Fan(s)
Flooring Laminate, Tile
Fireplaces Type 1 Fireplace, Living Room, Gas
Fireplace Yes
Window Features Double Pane Windows,Low Emissivity Windows
SPA None
Exterior
Exterior Feature Covered Patio(s), Patio, Private Yard, Built-in Barbecue
Garage Attch'd Gar Cabinets, Electric Door Opener
Garage Spaces 2.0
Garage Description 2.0
Fence Block
Pool None
Community Features Gated Community, Community Pool Htd, Clubhouse, Fitness Center
Utilities Available APS, SW Gas
Amenities Available Management, Rental OK (See Rmks)
Waterfront No
Roof Type See Remarks,Tile
Accessibility Zero-Grade Entry, Bath Roll-In Shower
Private Pool No
Building
Lot Description Grass Front
Story 1
Builder Name Unknown
Sewer Public Sewer
Water Pvt Water Company
Architectural Style Other (See Remarks)
Structure Type Covered Patio(s),Patio,Private Yard,Built-in Barbecue
Schools
Elementary Schools Kiva Elementary School
Middle Schools Mohave Middle School
High Schools Saguaro High School
School District Scottsdale Unified District
Others
HOA Name Villa Del Oro
HOA Fee Include Maintenance Grounds,Front Yard Maint
Senior Community No
Tax ID 173-06-137
Ownership Fee Simple
Acceptable Financing Cash, Conventional, VA Loan
Horse Property N
Listing Terms Cash, Conventional, VA Loan
Financing Cash
Read Less Info
Want to know what your home might be worth? Contact us for a FREE valuation!

Our team is ready to help you sell your home for the highest possible price ASAP

Copyright 2024 Arizona Regional Multiple Listing Service, Inc. All rights reserved.
Bought with RE/MAX Professionals
GET MORE INFORMATION





