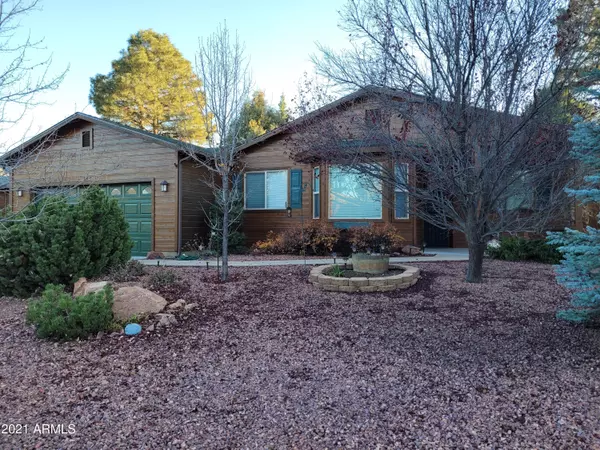For more information regarding the value of a property, please contact us for a free consultation.
Key Details
Sold Price $395,000
Property Type Single Family Home
Sub Type Single Family - Detached
Listing Status Sold
Purchase Type For Sale
Square Footage 1,370 sqft
Price per Sqft $288
Subdivision Payson Pines
MLS Listing ID 6328113
Sold Date 12/23/21
Bedrooms 2
HOA Fees $8/ann
HOA Y/N Yes
Originating Board Arizona Regional Multiple Listing Service (ARMLS)
Year Built 2001
Annual Tax Amount $2,120
Tax Year 2021
Lot Size 6,013 Sqft
Acres 0.14
Property Description
Beautiful Semi-Custom home in Payson Pines! 2 Bedrooms, 2.5 Baths plus Bonus Room w/half bath-perfect for craft/workshop/office or could be 3rd bedroom (just needs closet)! Expanded kitchen open to great room with breakfast bar, moveable island, big pantry, bay window & refrigerator included! Top grade vinyl flooring throughout except kitchen & master bath with tile. Ceiling fans in every room! Spacious Master bedroom with large walk-in closet, large vanity with sink, medicine cabinet, linen closet and step-in shower! Plantation shutters, newer dual pane vinyl windows. Newer sliding door leads to screened-in porch. (great for cats!) Larger yard with dual gates, partially fenced has raised garden bed! Welcoming front porch looks out to mature trees & forest across street! New Roof 2021!
Location
State AZ
County Gila
Community Payson Pines
Direction North on 87 past 260 to Houston Mesa (just past Home Depot), left onto Houston Mesa, right on Florence, left on Christopher Point to home.
Rooms
Master Bedroom Not split
Den/Bedroom Plus 3
Separate Den/Office Y
Interior
Interior Features Eat-in Kitchen, Breakfast Bar, 9+ Flat Ceilings, No Interior Steps, Kitchen Island, Pantry, 3/4 Bath Master Bdrm, High Speed Internet, Laminate Counters
Heating Electric
Cooling Refrigeration, Ceiling Fan(s)
Flooring Vinyl, Tile
Fireplaces Type 1 Fireplace
Fireplace Yes
Window Features Vinyl Frame, Double Pane Windows
SPA None
Laundry In Garage, Wshr/Dry HookUp Only
Exterior
Exterior Feature Covered Patio(s), Patio, Screened in Patio(s)
Garage Attch'd Gar Cabinets, Dir Entry frm Garage, Electric Door Opener, Extnded Lngth Garage
Garage Spaces 2.0
Garage Description 2.0
Fence Partial, Wood
Pool None
Community Features Biking/Walking Path
Utilities Available APS
Amenities Available Self Managed
Waterfront No
View Mountain(s)
Roof Type Composition
Building
Lot Description Gravel/Stone Front, Gravel/Stone Back, Auto Timer H2O Front, Auto Timer H2O Back
Story 1
Builder Name Dotty & Sons Contracting
Sewer Public Sewer
Water City Water
Structure Type Covered Patio(s), Patio, Screened in Patio(s)
Schools
Elementary Schools Out Of Maricopa Cnty
Middle Schools Out Of Maricopa Cnty
High Schools Out Of Maricopa Cnty
School District Out Of Area
Others
HOA Name Payson Pines HOA
HOA Fee Include Common Area Maint
Senior Community No
Tax ID 302-35-202
Ownership Fee Simple
Acceptable Financing Cash, Conventional, FHA, VA Loan
Horse Property N
Listing Terms Cash, Conventional, FHA, VA Loan
Financing Conventional
Read Less Info
Want to know what your home might be worth? Contact us for a FREE valuation!

Our team is ready to help you sell your home for the highest possible price ASAP

Copyright 2024 Arizona Regional Multiple Listing Service, Inc. All rights reserved.
Bought with Arizona Online Realty
GET MORE INFORMATION





