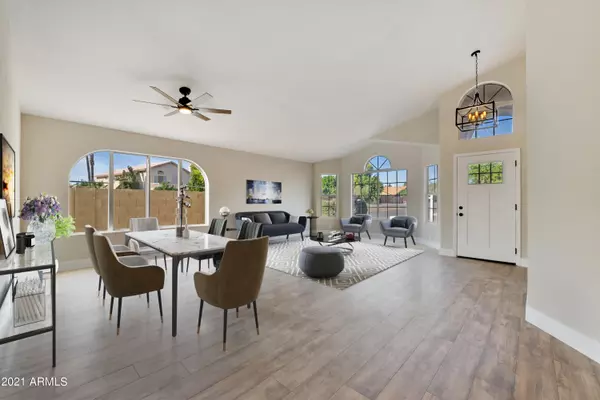For more information regarding the value of a property, please contact us for a free consultation.
Key Details
Sold Price $885,000
Property Type Single Family Home
Sub Type Single Family - Detached
Listing Status Sold
Purchase Type For Sale
Square Footage 2,343 sqft
Price per Sqft $377
Subdivision Desert Ridge Unit 2 Phase 3
MLS Listing ID 6324878
Sold Date 12/23/21
Style Santa Barbara/Tuscan
Bedrooms 4
HOA Y/N No
Originating Board Arizona Regional Multiple Listing Service (ARMLS)
Year Built 1991
Annual Tax Amount $3,504
Tax Year 2021
Lot Size 9,351 Sqft
Acres 0.21
Property Description
Located in highly desirable 85254 zip code, this recently remodeled home is just what you have been waiting for. The stunning kitchen features new recessed lighting and fixtures, all new white shaker cabinets with soft-close doors, beautiful quartz counters and stainless steel appliances. The fireplace surround is the focal point of this room! New flooring and doors throughout the home. Spacious Master features dual walk-in closets and a stunning bath featuring a private water closet, dual sinks, shower with clear glass surround and a separate tub. Split floor plan with large secondary rooms. Backyard diving pool has new retractable cover and motor. Citrus trees are an added bonus but there is still room to personalize this yard to your own taste! All new ceiling fans installed, interior and exterior of home freshly painted. Programmable thermostat installed as well.
Close to American Express, Mayo Hospital, the new ASU medical campus, 101 freeway and of course City North and Desert Ridge Marketplace. You must see this home to believe it.
Location
State AZ
County Maricopa
Community Desert Ridge Unit 2 Phase 3
Direction North on 56th Street to Saint John on the east side of street just south of the canal. House on south side.
Rooms
Other Rooms Family Room
Master Bedroom Split
Den/Bedroom Plus 4
Separate Den/Office N
Interior
Interior Features Breakfast Bar, No Interior Steps, Vaulted Ceiling(s), Kitchen Island, Pantry, Double Vanity, Full Bth Master Bdrm, High Speed Internet
Heating Electric
Cooling Refrigeration, Ceiling Fan(s)
Flooring Vinyl
Fireplaces Type 1 Fireplace, Family Room
Fireplace Yes
Window Features Double Pane Windows
SPA None
Laundry WshrDry HookUp Only
Exterior
Exterior Feature Covered Patio(s), Patio
Parking Features Dir Entry frm Garage, Electric Door Opener
Garage Spaces 3.0
Garage Description 3.0
Fence Block
Pool Diving Pool, Private
Utilities Available APS
Amenities Available None
Roof Type Tile
Private Pool Yes
Building
Lot Description Corner Lot, Desert Back, Desert Front, Gravel/Stone Front, Gravel/Stone Back
Story 1
Builder Name Courtland Homes
Sewer Public Sewer
Water City Water
Architectural Style Santa Barbara/Tuscan
Structure Type Covered Patio(s),Patio
New Construction No
Schools
Elementary Schools Copper Canyon Elementary School
Middle Schools Explorer Middle School
High Schools Horizon High School
School District Paradise Valley Unified District
Others
HOA Fee Include No Fees
Senior Community No
Tax ID 215-10-551
Ownership Fee Simple
Acceptable Financing Cash, Conventional
Horse Property N
Listing Terms Cash, Conventional
Financing Conventional
Read Less Info
Want to know what your home might be worth? Contact us for a FREE valuation!

Our team is ready to help you sell your home for the highest possible price ASAP

Copyright 2025 Arizona Regional Multiple Listing Service, Inc. All rights reserved.
Bought with RE/MAX Alliance Group




