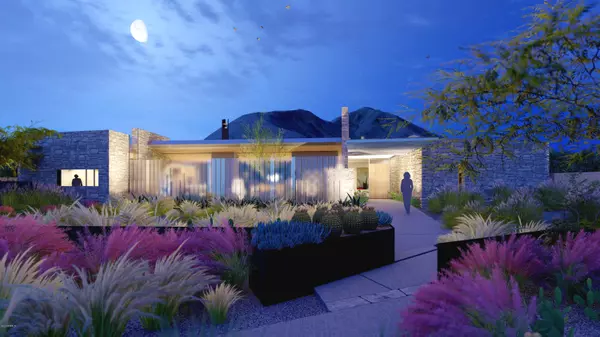For more information regarding the value of a property, please contact us for a free consultation.
Key Details
Sold Price $7,685,000
Property Type Single Family Home
Sub Type Single Family - Detached
Listing Status Sold
Purchase Type For Sale
Square Footage 7,683 sqft
Price per Sqft $1,000
Subdivision Camelback Lands
MLS Listing ID 6213855
Sold Date 01/27/22
Style Contemporary
Bedrooms 5
HOA Y/N No
Originating Board Arizona Regional Multiple Listing Service (ARMLS)
Year Built 2022
Annual Tax Amount $11,810
Tax Year 2020
Lot Size 1.130 Acres
Acres 1.13
Property Description
SPRING 2022 COMPLETION - The Casa Blanca north residence is a union of design and material, set against the backdrop of an iconic Arizona landmark, Camelback Mountain. The home is comprised of two stone clad ''wings'' flanking a great room of panoramic glass between, the arrangement perfectly frames dramatic mountain vistas. Upon arrival, the front entry walk opens to a generous front garden under a lattice of light and shadow. Stone and sunlight extend into the home, blurring the sense of inside/outside, a common theme throughout. The great room is the heart of the home, under a floating butterfly wing roof. Its palette of natural wood millwork and slatted ceiling, paired with large format porcelain floor, brings an organic warmth to the house. Home has 5 bedrooms including a large guest master, oversized great room and open kitchen with a dedicated office, Rec/theater room and flex room to be used for whatever the new homeowners would like. House also boasts over 3000 sf of covered patio space with the ability to open a large 14' operable multi slide door system up onto truly letting the outdoors in.
Location
State AZ
County Maricopa
Community Camelback Lands
Direction North on Casa Blanca Drive to home on the left.
Rooms
Other Rooms Great Room, Media Room, BonusGame Room
Master Bedroom Split
Den/Bedroom Plus 7
Separate Den/Office Y
Interior
Interior Features Master Downstairs, Eat-in Kitchen, Breakfast Bar, 9+ Flat Ceilings, Fire Sprinklers, No Interior Steps, Vaulted Ceiling(s), Kitchen Island, Pantry, Double Vanity, Full Bth Master Bdrm, Separate Shwr & Tub, High Speed Internet, Granite Counters
Heating Natural Gas
Cooling Refrigeration
Flooring Stone, Wood
Fireplaces Type 2 Fireplace, Fire Pit, Living Room, Master Bedroom, Gas
Fireplace Yes
Window Features Mechanical Sun Shds,Double Pane Windows,Low Emissivity Windows
SPA Heated,Private
Exterior
Exterior Feature Covered Patio(s), Patio, Private Yard, Built-in Barbecue
Garage Dir Entry frm Garage, Electric Door Opener
Garage Spaces 4.0
Garage Description 4.0
Fence Block
Pool Heated, Private
Utilities Available APS, SW Gas
Amenities Available None
Waterfront No
View Mountain(s)
Roof Type Foam,Metal
Private Pool Yes
Building
Lot Description Sprinklers In Rear, Sprinklers In Front, Desert Back, Desert Front, Grass Front, Grass Back, Auto Timer H2O Front, Auto Timer H2O Back
Story 1
Builder Name Travis Custom Homes
Sewer Sewer in & Cnctd, Public Sewer
Water Pvt Water Company
Architectural Style Contemporary
Structure Type Covered Patio(s),Patio,Private Yard,Built-in Barbecue
New Construction No
Schools
Elementary Schools Kiva Elementary School
Middle Schools Mohave Middle School
High Schools Saguaro High School
School District Scottsdale Unified District
Others
HOA Fee Include No Fees
Senior Community No
Tax ID 173-20-012
Ownership Fee Simple
Acceptable Financing Cash, Conventional
Horse Property N
Listing Terms Cash, Conventional
Financing Other
Read Less Info
Want to know what your home might be worth? Contact us for a FREE valuation!

Our team is ready to help you sell your home for the highest possible price ASAP

Copyright 2024 Arizona Regional Multiple Listing Service, Inc. All rights reserved.
Bought with Russ Lyon Sotheby's International Realty
GET MORE INFORMATION





