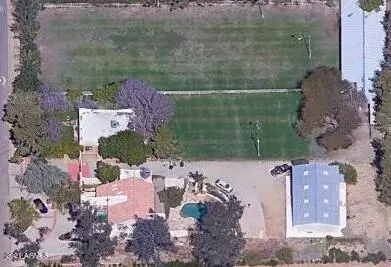For more information regarding the value of a property, please contact us for a free consultation.
Key Details
Sold Price $1,725,000
Property Type Single Family Home
Sub Type Single Family - Detached
Listing Status Sold
Purchase Type For Sale
Square Footage 3,743 sqft
Price per Sqft $460
Subdivision Paradise Foothills
MLS Listing ID 6317041
Sold Date 01/04/22
Style Santa Barbara/Tuscan
Bedrooms 7
HOA Y/N No
Originating Board Arizona Regional Multiple Listing Service (ARMLS)
Year Built 1988
Annual Tax Amount $12,018
Tax Year 2021
Lot Size 2.100 Acres
Acres 2.1
Property Description
Unbelievable property - a must see - Investors Welcome - make an offer! This unique property is 2.1 acres. The 3264 sf fenced horse stalls are set up with electric, water and a tack room. Beautiful wide open green pasture has five large street lights (grandfathered in) to enjoy it at night. Separate 2404 sf garage was originally used as an art studio and still has the air compressor and overhead hoses as well as two work sinks. It has room for 8+ cars and has 4 garage doors. A 3/4 bath is an added bonus. Separate Guest Quarters is separately metered and contains 3 bedrooms, 3 baths, living room, and full kitchen. Fireplace in the master bedroom and has its own private yard with beautiful citrus trees. Four bedrooms in the main home, 5 bathrooms and a den/library. Huge covered patio off the kitchen leads to the private pebble-tec pool with boulder water feature. Lots of outdoor spaces including a cook center complete with sink and fireplace. Each bedroom has a french door that leads out the patio that runs the length of the upper floor. There's even an "observation deck" with amazing mountain views. It even has an outdoor shower. Fabulous location, super close to the horse trails leading to the Mountain Preserve, in the PV school district and just 20 minutes to Brophy! Easy 51 access and close to shopping and dining.
Location
State AZ
County Maricopa
Community Paradise Foothills
Rooms
Other Rooms Guest Qtrs-Sep Entrn, Separate Workshop, Great Room
Guest Accommodations 1701.0
Master Bedroom Upstairs
Den/Bedroom Plus 8
Separate Den/Office Y
Interior
Interior Features Other, See Remarks, Upstairs, Eat-in Kitchen, Kitchen Island, Pantry, Bidet, Double Vanity, Full Bth Master Bdrm, Separate Shwr & Tub, Tub with Jets, Granite Counters
Heating Electric
Cooling Refrigeration, Ceiling Fan(s)
Flooring Carpet, Stone
Fireplaces Type 3+ Fireplace, Exterior Fireplace, Fire Pit, Living Room, Master Bedroom, Gas
Fireplace Yes
Window Features Dual Pane
SPA None
Exterior
Exterior Feature Balcony, Circular Drive, Covered Patio(s), Playground, Private Yard, Built-in Barbecue, Separate Guest House
Garage Dir Entry frm Garage, Electric Door Opener, RV Gate, Temp Controlled, RV Access/Parking
Garage Spaces 4.0
Garage Description 4.0
Fence Block, Chain Link, Wood
Pool Diving Pool, Heated, Private
Community Features Horse Facility
Utilities Available APS, SW Gas
Amenities Available None
Waterfront No
View Mountain(s)
Roof Type Tile,Foam,Metal
Parking Type Dir Entry frm Garage, Electric Door Opener, RV Gate, Temp Controlled, RV Access/Parking
Private Pool Yes
Building
Lot Description Sprinklers In Rear, Sprinklers In Front, Desert Front
Story 2
Builder Name UNKNOWN
Sewer Septic Tank
Water City Water
Architectural Style Santa Barbara/Tuscan
Structure Type Balcony,Circular Drive,Covered Patio(s),Playground,Private Yard,Built-in Barbecue, Separate Guest House
New Construction No
Schools
Elementary Schools Mercury Mine Elementary School
Middle Schools Shea Middle School
High Schools Shadow Mountain High School
School District Paradise Valley Unified District
Others
HOA Fee Include No Fees
Senior Community No
Tax ID 165-01-028-C
Ownership Fee Simple
Acceptable Financing Conventional
Horse Property Y
Horse Feature Auto Water, Corral(s), Stall, Tack Room
Listing Terms Conventional
Financing Conventional
Read Less Info
Want to know what your home might be worth? Contact us for a FREE valuation!

Our team is ready to help you sell your home for the highest possible price ASAP

Copyright 2024 Arizona Regional Multiple Listing Service, Inc. All rights reserved.
Bought with HomeSmart
GET MORE INFORMATION



