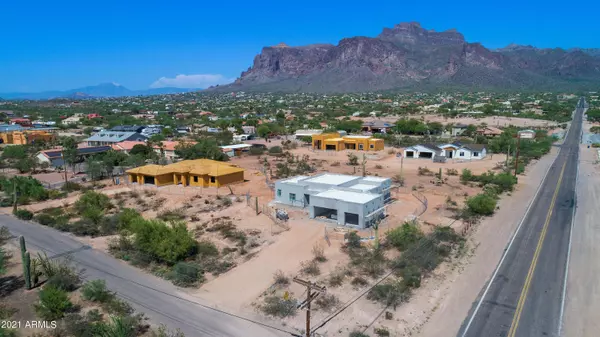For more information regarding the value of a property, please contact us for a free consultation.
Key Details
Sold Price $740,000
Property Type Single Family Home
Sub Type Single Family - Detached
Listing Status Sold
Purchase Type For Sale
Square Footage 2,483 sqft
Price per Sqft $298
Subdivision S14 T1N R8E
MLS Listing ID 6316687
Sold Date 12/10/21
Style Contemporary
Bedrooms 4
HOA Y/N No
Originating Board Arizona Regional Multiple Listing Service (ARMLS)
Year Built 2021
Annual Tax Amount $886
Tax Year 2020
Lot Size 1.062 Acres
Acres 1.06
Property Description
Beautiful new contemporary home on 1+ acres with amazing views of Superstition Mountain. Wonderful open floor plan features 12' ceilings, 3 panel retractable wall of glass, electric fireplace in great room, plank tile floors. Chefs kitchen complete with huge island, tons of cabinets and stainless appliances. Split Owner's Suite is a perfect retreat for relaxing. Oversized glass enclosed tile shower with depressed floor, free standing soaking tub, double vanities and walk-in closet. 3 Car garage with electric car charging station and epoxy floor. Ample room to add RV garage, workshop, casita and or pool.
Location
State AZ
County Pinal
Community S14 T1N R8E
Direction US60 East to Mountain View Rd - North on Mountain View Rd to Superstition Blvd - West on Superstition Blvd to Boyd Rd - North on Boyd Rd - Second home on the East side of road
Rooms
Other Rooms Great Room
Master Bedroom Split
Den/Bedroom Plus 4
Separate Den/Office N
Interior
Interior Features 9+ Flat Ceilings, Central Vacuum, No Interior Steps, Soft Water Loop, Kitchen Island, Double Vanity, Full Bth Master Bdrm, Separate Shwr & Tub, High Speed Internet
Heating Electric
Cooling Refrigeration, Programmable Thmstat, Ceiling Fan(s)
Flooring Carpet, Tile
Fireplaces Type Other (See Remarks), 1 Fireplace, Family Room
Fireplace Yes
Window Features Double Pane Windows,Low Emissivity Windows
SPA None
Exterior
Exterior Feature Covered Patio(s)
Garage Electric Door Opener, RV Access/Parking
Garage Spaces 3.0
Garage Description 3.0
Fence None
Pool None
Utilities Available SRP
Amenities Available Not Managed
Waterfront No
View Mountain(s)
Roof Type Tile
Private Pool No
Building
Lot Description Natural Desert Back, Gravel/Stone Front
Story 1
Builder Name S & R Construction, LLC
Sewer Septic in & Cnctd
Water Pvt Water Company
Architectural Style Contemporary
Structure Type Covered Patio(s)
New Construction No
Schools
Elementary Schools Desert Vista Elementary School
Middle Schools Cactus Canyon Junior High
High Schools Apache Junction High School
School District Apache Junction Unified District
Others
HOA Fee Include No Fees
Senior Community No
Tax ID 100-23-030-B
Ownership Fee Simple
Acceptable Financing Cash, Conventional, VA Loan
Horse Property Y
Listing Terms Cash, Conventional, VA Loan
Financing Conventional
Read Less Info
Want to know what your home might be worth? Contact us for a FREE valuation!

Our team is ready to help you sell your home for the highest possible price ASAP

Copyright 2024 Arizona Regional Multiple Listing Service, Inc. All rights reserved.
Bought with HomeSmart
GET MORE INFORMATION





