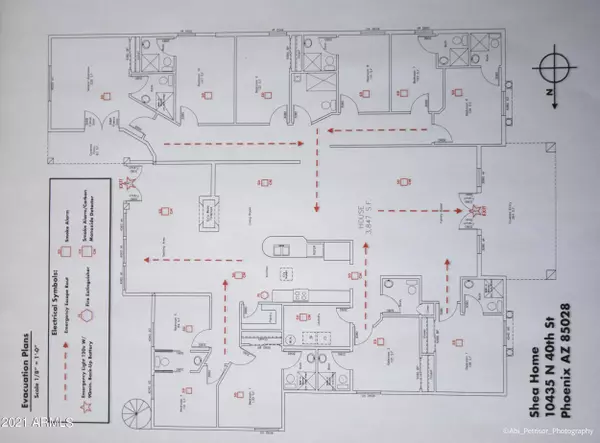For more information regarding the value of a property, please contact us for a free consultation.
Key Details
Sold Price $1,700,000
Property Type Single Family Home
Sub Type Single Family - Detached
Listing Status Sold
Purchase Type For Sale
Square Footage 3,979 sqft
Price per Sqft $427
Subdivision Jamieson Estates
MLS Listing ID 6290434
Sold Date 11/15/21
Style Other (See Remarks)
Bedrooms 11
HOA Y/N No
Originating Board Arizona Regional Multiple Listing Service (ARMLS)
Year Built 1973
Annual Tax Amount $3,931
Tax Year 2021
Lot Size 0.284 Acres
Acres 0.28
Property Description
Custom built Assisted Living, Absolutely stunning 12 bed & 11 bath assisted living home located CLOSE TO PV AND SCOTTSDALE. The living area features front to back Vaulted Ceilings, A large fireplace that separates the public area from the TV room. The kitchen is at center of has lots of counter and cabinet space and a large walk-in pantry. This home was designed by successful owner operators with multiple care homes. Alarm System and Sprinklers. The home has been licensed as 10-bed Assisted Living and is currently licensed for Behavioral Health Services.
Location
State AZ
County Maricopa
Community Jamieson Estates
Direction 40th St An Shea Blvd Directions: Home is located on N/E corner of intersection
Rooms
Other Rooms Great Room
Master Bedroom Split
Den/Bedroom Plus 12
Separate Den/Office Y
Interior
Interior Features Breakfast Bar, Fire Sprinklers, No Interior Steps, Other, Vaulted Ceiling(s), 3/4 Bath Master Bdrm, Granite Counters
Heating Electric
Cooling Refrigeration
Flooring Vinyl
Fireplaces Type 2 Fireplace, Two Way Fireplace, Exterior Fireplace, Gas
Fireplace Yes
Window Features Skylight(s),Low Emissivity Windows
SPA None
Laundry See Remarks
Exterior
Exterior Feature Patio, Storage
Garage RV Gate
Fence Block
Pool None
Utilities Available APS
Amenities Available None
Waterfront No
View Mountain(s)
Roof Type Concrete
Accessibility Zero-Grade Entry, Ktch Roll-Under Sink, Bath Roll-In Shower, Bath Lever Faucets, Bath Grab Bars, Accessible Hallway(s)
Private Pool No
Building
Lot Description Corner Lot, Desert Front, Gravel/Stone Back
Story 1
Builder Name UNKNOWN
Sewer Public Sewer
Water City Water
Architectural Style Other (See Remarks)
Structure Type Patio,Storage
Schools
Elementary Schools Cherokee Elementary School
Middle Schools Cocopah Middle School
High Schools Chaparral High School
School District Scottsdale Unified District
Others
HOA Fee Include No Fees
Senior Community No
Tax ID 168-11-011-B
Ownership Fee Simple
Acceptable Financing Cash, Conventional, 1031 Exchange
Horse Property N
Listing Terms Cash, Conventional, 1031 Exchange
Financing Other
Read Less Info
Want to know what your home might be worth? Contact us for a FREE valuation!

Our team is ready to help you sell your home for the highest possible price ASAP

Copyright 2024 Arizona Regional Multiple Listing Service, Inc. All rights reserved.
Bought with Launch Powered By Compass
GET MORE INFORMATION





