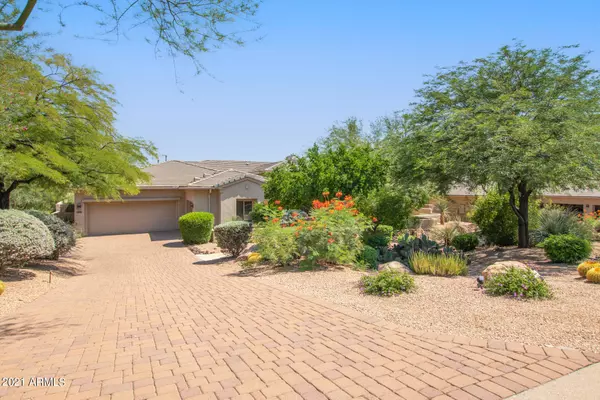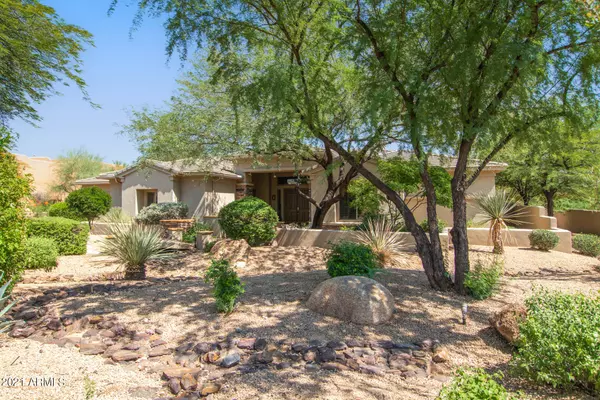For more information regarding the value of a property, please contact us for a free consultation.
Key Details
Sold Price $1,250,000
Property Type Single Family Home
Sub Type Single Family - Detached
Listing Status Sold
Purchase Type For Sale
Square Footage 3,344 sqft
Price per Sqft $373
Subdivision Estates At Cave Creek
MLS Listing ID 6283352
Sold Date 10/21/21
Style Territorial/Santa Fe
Bedrooms 3
HOA Fees $125/mo
HOA Y/N Yes
Originating Board Arizona Regional Multiple Listing Service (ARMLS)
Year Built 2005
Annual Tax Amount $3,852
Tax Year 2020
Lot Size 0.716 Acres
Acres 0.72
Property Description
Upscale home located in a highly desired gated community of Cresta Norte. You'll always feel like your on vacation with clean air, cooler temps, open spaces, mountain views, almost an acre lot, and close to town of Carefree/Cave Creek. Walk in front to inviting courtyard over the bridge to the front door. The gourmet kitchen whas a 6 burner gas cook top, all stainless steel appliances. High end Bosch,, & Subzero. Stone floors, and granite countertops throughout. The custom made built in cabinetry in family room, and dining room are stunning. Extra large Split master bedroom for privacy. The wood floors are beautiful. Large walk-in closet, and walk in shower, Bedroom 2 & 3 are very large, with upgraded designer carpet, The office has wood floors. Entertain in the formal dining room, which can be converted into a bedroom.
Imagine sitting in the beautiful backyard overlooking the lush, and open views with no neighbors looking in, just trees and desert. Enjoy the heated backyard pool & spa, that can be used year round. Sit under one of the 2 ramadas in the backyard, and just take in all in. The community has tennis courts too. Barlett lake is only 20 minutes away, shopping, golf, restaurants, groceries, and banks all with in a few miles.
Furnishings are sold on a separate bill of sale.
Location
State AZ
County Maricopa
Community Estates At Cave Creek
Direction Cave Creek east to 102 St, turn south (right) to gate, turn Left at Happy Hollow. House is on the right side.
Rooms
Master Bedroom Split
Den/Bedroom Plus 4
Separate Den/Office Y
Interior
Interior Features Eat-in Kitchen, Breakfast Bar, 9+ Flat Ceilings, Central Vacuum, Drink Wtr Filter Sys, Fire Sprinklers, Soft Water Loop, Vaulted Ceiling(s), Kitchen Island, Double Vanity, Full Bth Master Bdrm, Separate Shwr & Tub, Tub with Jets, High Speed Internet, Smart Home, Granite Counters
Heating Natural Gas
Cooling Ceiling Fan(s), Refrigeration
Flooring Carpet, Stone, Wood
Fireplaces Number 1 Fireplace
Fireplaces Type 1 Fireplace, Family Room, Gas
Fireplace Yes
Window Features Sunscreen(s)
SPA Heated,Private
Exterior
Exterior Feature Covered Patio(s), Patio, Private Street(s), Private Yard, Built-in Barbecue
Parking Features Electric Door Opener, Separate Strge Area
Garage Spaces 3.0
Garage Description 3.0
Fence Block
Pool Heated, Private
Landscape Description Irrigation Back, Irrigation Front
Community Features Tennis Court(s)
Amenities Available Management
View City Lights, Mountain(s)
Roof Type Tile
Private Pool Yes
Building
Lot Description Sprinklers In Rear, Sprinklers In Front, Desert Back, Desert Front, Cul-De-Sac, Auto Timer H2O Front, Auto Timer H2O Back, Irrigation Front, Irrigation Back
Story 1
Builder Name Toll Brothers
Sewer Public Sewer
Water City Water
Architectural Style Territorial/Santa Fe
Structure Type Covered Patio(s),Patio,Private Street(s),Private Yard,Built-in Barbecue
New Construction No
Schools
Elementary Schools Black Mountain Elementary School
Middle Schools Sonoran Trails Middle School
High Schools Cactus Shadows High School
School District Cave Creek Unified District
Others
HOA Name Cresta Norte
HOA Fee Include Maintenance Grounds,Street Maint
Senior Community No
Tax ID 219-62-041
Ownership Fee Simple
Acceptable Financing Conventional
Horse Property N
Listing Terms Conventional
Financing Conventional
Read Less Info
Want to know what your home might be worth? Contact us for a FREE valuation!

Our team is ready to help you sell your home for the highest possible price ASAP

Copyright 2025 Arizona Regional Multiple Listing Service, Inc. All rights reserved.
Bought with Russ Lyon Sotheby's International Realty




