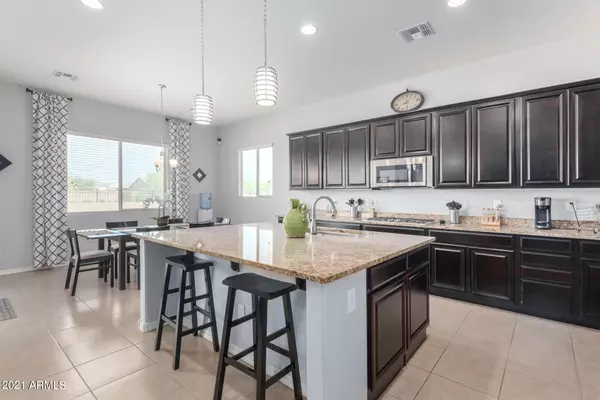For more information regarding the value of a property, please contact us for a free consultation.
Key Details
Sold Price $680,000
Property Type Single Family Home
Sub Type Single Family - Detached
Listing Status Sold
Purchase Type For Sale
Square Footage 2,497 sqft
Price per Sqft $272
Subdivision Crismon Heights
MLS Listing ID 6269771
Sold Date 09/13/21
Style Ranch
Bedrooms 4
HOA Fees $110/mo
HOA Y/N Yes
Originating Board Arizona Regional Multiple Listing Service (ARMLS)
Year Built 2016
Annual Tax Amount $2,870
Tax Year 2020
Lot Size 0.281 Acres
Acres 0.28
Property Description
*PRICE REDUCTION* A true ''HIS/HERS'' dream home come true! Built in 2016, this newer, beautiful 4 bed, 3.5 bathroom home, with 5+ car garage has 2497 square feet inside & 12,240 sq ft outside- LOTS of room for the entire family. The kitchen has a large center island w/ seating, 2 ovens & 2 walk-in pantries, a gas stove, tap faucet, granite countertops, 42'' upper cabinets & SS appliances- perfect for entertaining! This home has spacious bedrooms, a split MB, dual sinks in bathrooms, an open floorpan & is light & bright. The backyard is a clean slate ready for your dream pool or putting green. Onto the 20x50, epoxy coated, detached RV garage which can fit 4 cars or a bus/RV/boat, & has a full bathroom with a walk-in shower, RV cleanout & is also temperature controlled! Wow- talk about the ultimate man cave!! This is a car collector lovers dream! There are 2 spots on the gravel in the front as well as plenty of slab parking.The HOA allows for parking outside the RV gate as well as inside.Trailer parking is OK too! There are green grassy parks, kids playgrounds & even basketball courts scattered throughout this incredible community of Crismon Heights. Fun for the whole family, this home/neighborhood has it all! Legacy Sports Complex coming in 2022!
Location
State AZ
County Maricopa
Community Crismon Heights
Direction GPS will get ya there from wherever you are, I promise!
Rooms
Den/Bedroom Plus 5
Separate Den/Office Y
Interior
Interior Features Walk-In Closet(s), Eat-in Kitchen, Breakfast Bar, 9+ Flat Ceilings, No Interior Steps, Kitchen Island, Pantry, Double Vanity, Full Bth Master Bdrm, Separate Shwr & Tub, High Speed Internet, Granite Counters
Heating Natural Gas
Cooling Refrigeration, Ceiling Fan(s)
Flooring Carpet, Tile
Fireplaces Number No Fireplace
Fireplaces Type None
Fireplace No
Window Features Double Pane Windows, Low Emissivity Windows
SPA None
Laundry Dryer Included, Inside, Washer Included
Exterior
Exterior Feature Covered Patio(s)
Garage Dir Entry frm Garage, Electric Door Opener, Extnded Lngth Garage, Over Height Garage, RV Gate, Separate Strge Area, Side Vehicle Entry, Temp Controlled, RV Access/Parking, RV Garage
Garage Spaces 5.0
Carport Spaces 2
Garage Description 5.0
Fence Block, Wrought Iron
Pool None
Community Features Playground, Biking/Walking Path
Utilities Available SRP, SW Gas
Amenities Available Management, RV Parking, VA Approved Prjct
Waterfront No
Roof Type Tile
Building
Lot Description Sprinklers In Front, Desert Front, Dirt Back, Auto Timer H2O Front
Story 1
Builder Name Richmond Homes
Sewer Public Sewer
Water City Water
Architectural Style Ranch
Structure Type Covered Patio(s)
Schools
Elementary Schools Faith Mather Sossaman Elementary
Middle Schools Queen Creek Middle School
High Schools Queen Creek High School
School District Queen Creek Unified District
Others
HOA Name Crismon Heights HOA
HOA Fee Include Common Area Maint
Senior Community No
Tax ID 304-64-350
Ownership Fee Simple
Acceptable Financing CTL, Cash, Conventional, VA Loan
Horse Property N
Listing Terms CTL, Cash, Conventional, VA Loan
Financing Conventional
Read Less Info
Want to know what your home might be worth? Contact us for a FREE valuation!

Our team is ready to help you sell your home for the highest possible price ASAP

Copyright 2024 Arizona Regional Multiple Listing Service, Inc. All rights reserved.
Bought with HomeSmart
GET MORE INFORMATION





