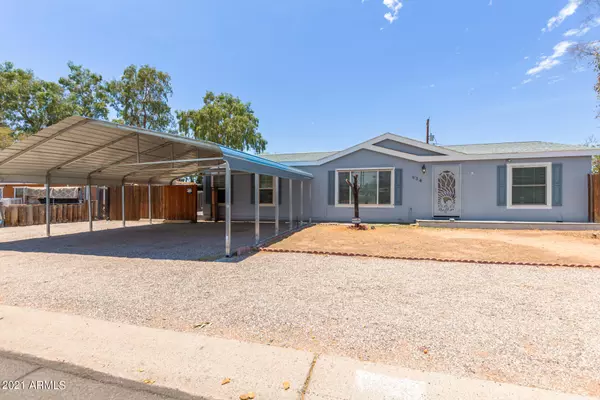For more information regarding the value of a property, please contact us for a free consultation.
Key Details
Sold Price $275,000
Property Type Mobile Home
Sub Type Mfg/Mobile Housing
Listing Status Sold
Purchase Type For Sale
Square Footage 1,456 sqft
Price per Sqft $188
Subdivision Golden Crest Terrace Unit 4
MLS Listing ID 6261256
Sold Date 09/24/21
Style Ranch
Bedrooms 2
HOA Y/N No
Originating Board Arizona Regional Multiple Listing Service (ARMLS)
Year Built 2006
Annual Tax Amount $803
Tax Year 2020
Lot Size 8,390 Sqft
Acres 0.19
Property Description
Hurry to this nearly new fantastic Energy Efficient Solar 2 bedroom, 2 bathroom turn-key home. Third room can easily be converted to an additional bedroom. Come inside the comfortable living room and enjoy the vaulted ceilings, soothing palette, soft carpet, large picture window, & ceiling fans. The charming eat-in kitchen features recessed lighting, wood cabinets with crown moulding, all the essential appliances, delightful tile counters, pantry, beautiful tile floor, and dining area. The master boasts ample space, a large closet, bountiful natural light, private ensuite with dual sinks, & a $7000 walk-in Jacuzzi tub! Enjoy the 2 car carport. Bring your toys The expansive backyard offers a relaxing covered patio, RV gate, storage shed, and a tough shed excellent for a workshop.
Location
State AZ
County Maricopa
Community Golden Crest Terrace Unit 4
Direction Head east on US-60 E. Use the right onto AZ-202Loop E. Use the right lane to take exit 28 for Broadway Rd. Turn right onto E Broadway Rd. Turn right onto S 97th Way. The property will be on the right
Rooms
Other Rooms Great Room
Master Bedroom Split
Den/Bedroom Plus 2
Separate Den/Office N
Interior
Interior Features Eat-in Kitchen, 9+ Flat Ceilings, No Interior Steps, Vaulted Ceiling(s), Pantry, Double Vanity, Full Bth Master Bdrm, Separate Shwr & Tub, Tub with Jets, High Speed Internet
Heating Electric
Cooling Refrigeration, Ceiling Fan(s)
Flooring Carpet, Tile
Fireplaces Number No Fireplace
Fireplaces Type None
Fireplace No
Window Features Double Pane Windows
SPA None
Exterior
Exterior Feature Covered Patio(s), Patio, Storage
Garage RV Gate, RV Access/Parking
Carport Spaces 2
Fence Wood
Pool None
Community Features Playground
Utilities Available SRP
Amenities Available Not Managed
Waterfront No
Roof Type Composition
Parking Type RV Gate, RV Access/Parking
Private Pool No
Building
Lot Description Natural Desert Back, Natural Desert Front
Story 1
Builder Name Unknown
Sewer Septic in & Cnctd
Water City Water
Architectural Style Ranch
Structure Type Covered Patio(s),Patio,Storage
Schools
Elementary Schools Stevenson Elementary School (Mesa)
Middle Schools Fremont Junior High School
High Schools Skyline High School
School District Mesa Unified District
Others
HOA Fee Include No Fees
Senior Community No
Tax ID 220-70-696
Ownership Fee Simple
Acceptable Financing Cash, Conventional, VA Loan
Horse Property N
Listing Terms Cash, Conventional, VA Loan
Financing VA
Read Less Info
Want to know what your home might be worth? Contact us for a FREE valuation!

Our team is ready to help you sell your home for the highest possible price ASAP

Copyright 2024 Arizona Regional Multiple Listing Service, Inc. All rights reserved.
Bought with Go 4 Cash Flow
GET MORE INFORMATION





