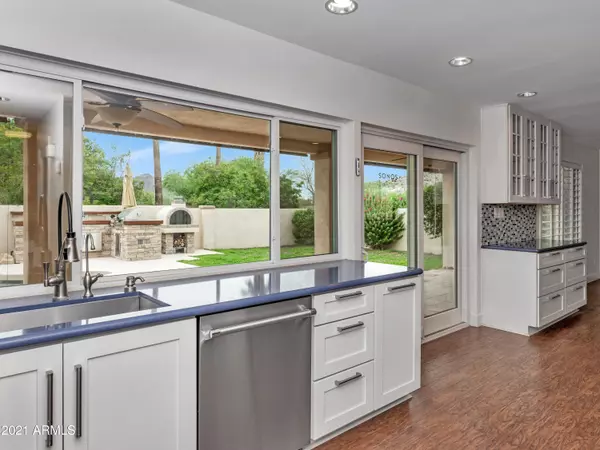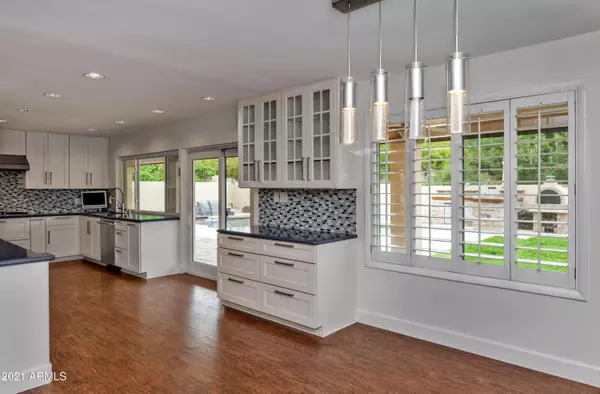For more information regarding the value of a property, please contact us for a free consultation.
Key Details
Sold Price $790,000
Property Type Single Family Home
Sub Type Single Family - Detached
Listing Status Sold
Purchase Type For Sale
Square Footage 2,529 sqft
Price per Sqft $312
Subdivision Heritage Heights Unit 2 Amd
MLS Listing ID 6273884
Sold Date 09/09/21
Style Contemporary
Bedrooms 4
HOA Fees $125/mo
HOA Y/N Yes
Originating Board Arizona Regional Multiple Listing Service (ARMLS)
Year Built 1972
Annual Tax Amount $3,788
Tax Year 2020
Lot Size 0.289 Acres
Acres 0.29
Property Description
ABSOLUTELY BEAUTIFUL PRIDE OF OWNERSHIP HOME. ENTERTAINERS DREAM HOME W/GOURMET KITCHEN FEATURING CUSTOM CABINETRY, QUARTZ COUNTER TOPS, GAS COOK TOP, THERMADOR APPLIANCES, WALK-IN PANTRY, LIGHTING & MORE. HUGE MASTER SUITE W/WALK-IN CLOSET & AN AMAZING BATHROOM RETREAT W/WALK-IN SHOWER & JACUZZI TUB. IT'S AN OASIS IN THE DESERT OUT BACK W/BUILT-IN BBQ, COOK TOP, FRIDGE, PIZZA OVEN, PEBBLE TEC DIVING POOL DEPTH W/WATERFALL & BIG COVERED PATIO W/CEILING FANS TOO. WOOD FLOORS, PLANTATION SHUTTERS, NEW PAINT, DUAL PANE WINDOWS, ICE COLD AC, GAS TANKLESS WATER HEATER, NEW FOAM ROOF, SECURITY CAMERAS, SURROUND SOUND, NEST SMOKE DETECTORS, THERMOSTAT & DOOR CAMERA. CLUB HOUSE, COMMUNITY POOLS, TENNIS, BASKETBALL & PHX MTN PRESERVE. 4 TIME GOLD MEDALIST JESSE OWENS WAS ORIGINAL OWNER OF THIS HOME
Location
State AZ
County Maricopa
Community Heritage Heights Unit 2 Amd
Direction South on 32nd St, Right on Mission, Right on Arroya Vista West, Left on Ocotilla.
Rooms
Other Rooms Family Room
Master Bedroom Split
Den/Bedroom Plus 4
Separate Den/Office N
Interior
Interior Features Eat-in Kitchen, Breakfast Bar, Drink Wtr Filter Sys, Soft Water Loop, Pantry, Double Vanity, Full Bth Master Bdrm, Separate Shwr & Tub, Tub with Jets, High Speed Internet, Granite Counters
Heating Natural Gas, ENERGY STAR Qualified Equipment
Cooling Refrigeration, Ceiling Fan(s)
Flooring Carpet, Tile, Wood
Fireplaces Type 1 Fireplace, Family Room
Fireplace Yes
Window Features Vinyl Frame,Double Pane Windows,Low Emissivity Windows
SPA None
Laundry Engy Star (See Rmks), Wshr/Dry HookUp Only
Exterior
Exterior Feature Covered Patio(s), Patio, Private Street(s), Built-in Barbecue
Garage Electric Door Opener
Garage Spaces 2.5
Garage Description 2.5
Fence Block
Pool Variable Speed Pump, Diving Pool, Private
Community Features Community Pool Htd, Community Pool, Near Bus Stop, Tennis Court(s), Clubhouse
Utilities Available APS, SW Gas
Amenities Available Management, Rental OK (See Rmks), VA Approved Prjct
Waterfront No
View Mountain(s)
Roof Type Foam
Private Pool Yes
Building
Lot Description Sprinklers In Rear, Sprinklers In Front, Desert Front, Cul-De-Sac, Gravel/Stone Front, Grass Back
Story 1
Builder Name Golden Heritage
Sewer Public Sewer
Water City Water
Architectural Style Contemporary
Structure Type Covered Patio(s),Patio,Private Street(s),Built-in Barbecue
Schools
Elementary Schools Mercury Mine Elementary School
Middle Schools Shea Middle School
High Schools Shadow Mountain High School
School District Paradise Valley Unified District
Others
HOA Name Heritage Heights 123
HOA Fee Include Maintenance Grounds,Street Maint
Senior Community No
Tax ID 165-13-076
Ownership Fee Simple
Acceptable Financing Cash, Conventional, VA Loan
Horse Property N
Listing Terms Cash, Conventional, VA Loan
Financing Conventional
Read Less Info
Want to know what your home might be worth? Contact us for a FREE valuation!

Our team is ready to help you sell your home for the highest possible price ASAP

Copyright 2024 Arizona Regional Multiple Listing Service, Inc. All rights reserved.
Bought with HomeSmart
GET MORE INFORMATION





