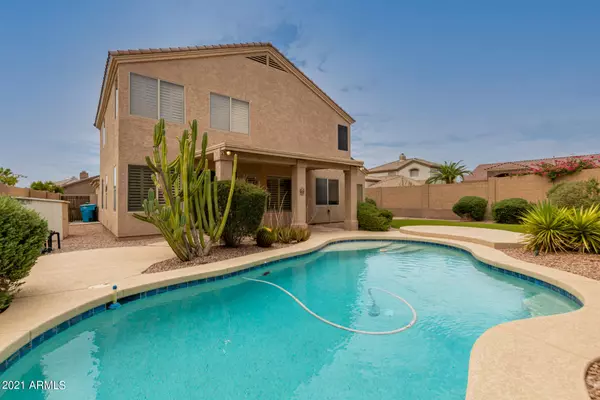For more information regarding the value of a property, please contact us for a free consultation.
Key Details
Sold Price $630,000
Property Type Single Family Home
Sub Type Single Family - Detached
Listing Status Sold
Purchase Type For Sale
Square Footage 2,602 sqft
Price per Sqft $242
Subdivision Parcel 19F At Foothills Club West
MLS Listing ID 6247065
Sold Date 08/31/21
Bedrooms 4
HOA Fees $17
HOA Y/N Yes
Originating Board Arizona Regional Multiple Listing Service (ARMLS)
Year Built 1996
Annual Tax Amount $3,509
Tax Year 2020
Lot Size 7,283 Sqft
Acres 0.17
Property Description
WOW! Welcome to this HUGE, corner lot home with a NEW POOL with MOUNTAIN VIEWS in the highly desirable AHWATUKEE FOOTHILLS community! This open floor plan property offers many features for you and your guests to enjoy...The new pool was installed just last year and was never used...The kitchen offers newer S/S appliances, an oven hood, plenty of countertop space for meal prep, and includes a breakfast nook for entertaining! NEW CARPETS have been installed! There's a vast amount of daylight that brightens the home...Don't like a ton of light? That's ok, because shutters have been added throughout the home! The water heater is also newer... There's one seperate bedroom downstairs, a large master suite upstairs along with 2 secondary bedrooms that are perfect size for kids or guests! Enjoy your favorite glass of wine or read a novel in the very quiet setting of the home...Store both your vehicles and weekend toys in the 3 car garage! Enjoy BBQ's with friends and family on the covered patio overlooking the spacious backyard with a crystal clear pool, synthetic grass and beautiful landscaping! You'll have easy access to the 202, be near South Mountain and more! You don't want to miss out on calling this beautiful home yours!
Location
State AZ
County Maricopa
Community Parcel 19F At Foothills Club West
Direction From the 202 go N on 17th Ave, E on Liberty Ln, N on First Dr, home is on the right corner.
Rooms
Other Rooms Family Room
Master Bedroom Upstairs
Den/Bedroom Plus 4
Separate Den/Office N
Interior
Interior Features Upstairs, Eat-in Kitchen, Breakfast Bar, 9+ Flat Ceilings, Roller Shields, Soft Water Loop, Vaulted Ceiling(s), Pantry, Double Vanity, Full Bth Master Bdrm, Separate Shwr & Tub, High Speed Internet
Heating Natural Gas
Cooling Refrigeration, Programmable Thmstat, Ceiling Fan(s)
Flooring Carpet, Tile
Fireplaces Number No Fireplace
Fireplaces Type None
Fireplace No
Window Features Double Pane Windows
SPA None
Exterior
Exterior Feature Covered Patio(s), Patio, Storage
Parking Features Electric Door Opener
Garage Spaces 3.0
Garage Description 3.0
Fence Block
Pool Play Pool, Variable Speed Pump, Private
Community Features Biking/Walking Path
Utilities Available SRP, SW Gas
Amenities Available Management
View Mountain(s)
Roof Type Tile
Private Pool Yes
Building
Lot Description Sprinklers In Rear, Sprinklers In Front, Corner Lot, Desert Back, Desert Front, Gravel/Stone Front, Synthetic Grass Back
Story 2
Builder Name Uknown
Sewer Public Sewer
Water City Water
Structure Type Covered Patio(s),Patio,Storage
New Construction No
Schools
Elementary Schools Kyrene De La Sierra School
Middle Schools Kyrene Altadena Middle School
High Schools Desert Vista High School
School District Tempe Union High School District
Others
HOA Name Foothills Club West
HOA Fee Include Maintenance Grounds
Senior Community No
Tax ID 311-01-045
Ownership Fee Simple
Acceptable Financing Cash, Conventional, FHA, VA Loan
Horse Property N
Listing Terms Cash, Conventional, FHA, VA Loan
Financing Conventional
Read Less Info
Want to know what your home might be worth? Contact us for a FREE valuation!

Our team is ready to help you sell your home for the highest possible price ASAP

Copyright 2024 Arizona Regional Multiple Listing Service, Inc. All rights reserved.
Bought with Amazing AZ Homes




