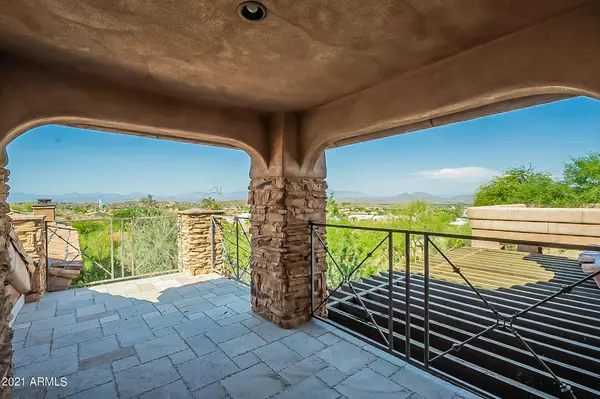For more information regarding the value of a property, please contact us for a free consultation.
Key Details
Sold Price $1,785,000
Property Type Single Family Home
Sub Type Single Family - Detached
Listing Status Sold
Purchase Type For Sale
Square Footage 7,905 sqft
Price per Sqft $225
Subdivision Fountain Hills Arizona Lots 13 And 14 Replat
MLS Listing ID 6261848
Sold Date 10/26/21
Style Spanish
Bedrooms 6
HOA Y/N No
Originating Board Arizona Regional Multiple Listing Service (ARMLS)
Year Built 1986
Annual Tax Amount $4,750
Tax Year 2020
Lot Size 1.008 Acres
Acres 1.01
Property Description
NO HOA! Hard to find opportunity for the car enthusiast! This 1 plus acre lot, with a spacious 7,905 square foot home is ready for someone to make it their own! A completely paved circular drive brings you to your own private enclave. The main garage at the side of the home features six garage bays and tons of extra paved parking places in addition to the portico and a circle drive for guests. The garage offers workshop space and a full bathroom with shower. Inside the home there is something for everyone including a formal living/dining spaces, open concept kitchen/family/breakfast area. a large master bedroom with sitting area and fire place, large tub and shower in the master bath and HUGE master closet. Entertaining includes four wet bar areas off dining, master bedroom, more... butler pantry and a large game room. Top it all off with a large loft which has views of Four Peaks. 6 bedrooms, 7.5 bathrooms,(counting the one in the garage), Formal living with fireplace, oversized family room. Office, Library, Work out room with dry sauna. Fireplaces in the family room, master bedroom, Living room and downstairs entertaining area. Custom cabinetry throughout and generous sized rooms add to the wonderful footprint of this custom home.
Location
State AZ
County Maricopa
Community Fountain Hills Arizona Lots 13 And 14 Replat
Direction East on Inca from Fountain Hills Blvd. Right onto Walapai Circle. Enter first driveway on right and continue to portico. Front door entrance on right under portico.
Rooms
Other Rooms Library-Blt-in Bkcse, ExerciseSauna Room, Separate Workshop, Loft, Great Room, BonusGame Room
Den/Bedroom Plus 10
Separate Den/Office Y
Interior
Interior Features Eat-in Kitchen, Breakfast Bar, Central Vacuum, Kitchen Island, Pantry, Bidet, Double Vanity, Full Bth Master Bdrm, Separate Shwr & Tub, High Speed Internet, Granite Counters
Heating Electric
Cooling Refrigeration
Flooring Carpet, Stone, Wood
Fireplaces Type 3+ Fireplace, Fire Pit, Family Room, Living Room, Master Bedroom, Gas
Fireplace Yes
SPA None
Laundry None
Exterior
Exterior Feature Circular Drive, Patio, Private Yard, Built-in Barbecue
Garage Extnded Lngth Garage
Garage Spaces 6.0
Garage Description 6.0
Fence Block
Pool None
Utilities Available Propane
Amenities Available None
Waterfront No
View City Lights
Roof Type Tile,Foam
Private Pool No
Building
Lot Description Corner Lot, Desert Back, Desert Front, Cul-De-Sac, Auto Timer H2O Front, Auto Timer H2O Back
Story 2
Builder Name Unknown
Sewer Public Sewer
Water Pvt Water Company
Architectural Style Spanish
Structure Type Circular Drive,Patio,Private Yard,Built-in Barbecue
Schools
Elementary Schools Mcdowell Mountain Elementary School
Middle Schools Fountain Hills Middle School
High Schools Fountain Hills High School
School District Fountain Hills Unified District
Others
HOA Fee Include No Fees
Senior Community No
Tax ID 176-07-902
Ownership Fee Simple
Acceptable Financing Cash, Conventional
Horse Property N
Listing Terms Cash, Conventional
Financing Conventional
Read Less Info
Want to know what your home might be worth? Contact us for a FREE valuation!

Our team is ready to help you sell your home for the highest possible price ASAP

Copyright 2024 Arizona Regional Multiple Listing Service, Inc. All rights reserved.
Bought with RE/MAX Excalibur
GET MORE INFORMATION





