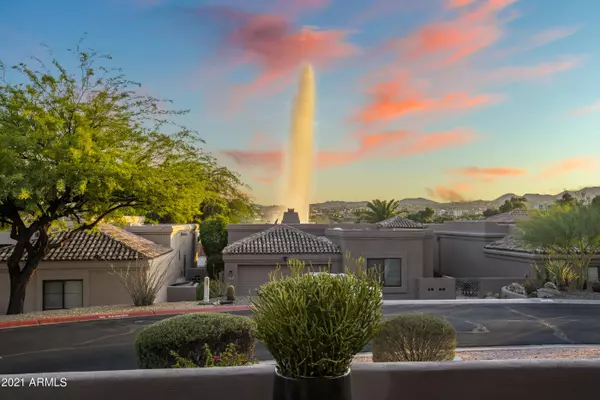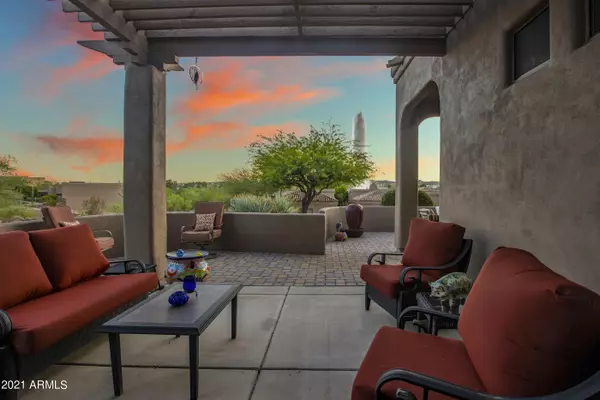For more information regarding the value of a property, please contact us for a free consultation.
Key Details
Sold Price $745,000
Property Type Single Family Home
Sub Type Single Family - Detached
Listing Status Sold
Purchase Type For Sale
Square Footage 2,059 sqft
Price per Sqft $361
Subdivision Arriba Del Lago
MLS Listing ID 6266407
Sold Date 08/27/21
Style Territorial/Santa Fe
Bedrooms 2
HOA Fees $150/mo
HOA Y/N Yes
Originating Board Arizona Regional Multiple Listing Service (ARMLS)
Year Built 1996
Annual Tax Amount $2,781
Tax Year 2020
Lot Size 7,444 Sqft
Acres 0.17
Property Description
Gated Arriba del Lago with lakefront & mountain views! Overlooking the world-famous fountain and only a short walk to restaurants, pubs, the park, and area hiking trails, Lake Overlook Trail is steps away! Lovingly updated and upgraded home features several outdoor living spaces & multiple patios perfect for entertaining. Enter thru the stunning wrought iron door to an oasis with wood floors, high ceilings, big view windows and custom window coverings. Kitchen features a granite island kitchen, newer stainless appliances & travertine backsplash. Bedrooms & closets are suited and large with granite & travertine baths. Arriba del Lago features a lap-style heated community pool & spa. The perfect home for a winter retreat or for a family. DRAMATIC VIEWS AND PLENTY OF SPACE TO ENTERTAIN
Views of the World-Famous Fountain and Lake Park, city light
views and desert mountain views
Extra-large front patio has multiple spaces, pergola, and
covered patio by the primary bedroom. A surrounding low wall
frames the outdoor living space
Spacious backyard offers paver patio with room for outdoor
dining, firepits or even room for family fun
Seamless indoor/outdoor
LUXURY THROUGHOUT
Large great room has room for a formal dining area
Vaulted, 12' ceilings in the Great Room
Walls of oversized windows, sliding doors show off the views
Stacked stone gel fuel fireplace
Covered custom wrought iron and glass arched door (recently
installed) leads to a gracious foyer
High quality ceiling fans and lighting
Hardwood engineered plank flooring throughout living spaces
Spacious utility room has cabinetry storage, closet storage,
and deep sink
Plenty of storage/closet spaces throughout
FUN KITCHEN ADVENTURES AHEAD!
Granite Island with seating is perfect for entertaining
Hardwood cabinetry, Granite counters and Travertine back-
splash
Huge dining nook with sliding glass door for tons of natural
light and easy access to the backyard
Stainless steel refrigerator, 5-burner range, microwave, and
dishwasher
PERFECT SIZE
2 bedrooms plus den/flexspace and 2 baths provide enough
room for family and friends
Primary suite has a wall of windows and doors with access to
the front patio and views directly to the Fountain. Dual
sided walk-in closet. Primary bedroom bath features a
garden tub, Travertine tile and glass walk-in shower, private
stall room, and double granite vanity
Junior guest suite hosts a sizable closet, and the guest bath
features Granite counters, Travertine floor and step-in
shower
An additional office/den can be another space for guest, craft
room or flexspace
Location
State AZ
County Maricopa
Community Arriba Del Lago
Direction From Shea: head north on Saguaro Blvd past the fountain - Right on Panorama Dr - Left on Vista del Lago to gate (immediate right) into Arriba Del Lago. -Right on Alta Loma. home is on the left
Rooms
Other Rooms Great Room
Den/Bedroom Plus 3
Separate Den/Office Y
Interior
Interior Features Breakfast Bar, 9+ Flat Ceilings, Fire Sprinklers, No Interior Steps, Kitchen Island, Pantry, Double Vanity, Full Bth Master Bdrm, Separate Shwr & Tub, Tub with Jets, High Speed Internet, Granite Counters
Heating Electric
Cooling Refrigeration, Ceiling Fan(s)
Flooring Stone, Tile, Wood
Fireplaces Type 1 Fireplace, Living Room
Fireplace Yes
Window Features Skylight(s),Double Pane Windows,Tinted Windows
SPA None
Exterior
Exterior Feature Covered Patio(s), Patio, Private Street(s)
Garage Attch'd Gar Cabinets, Dir Entry frm Garage, Electric Door Opener
Garage Spaces 2.0
Garage Description 2.0
Fence Block
Pool None
Landscape Description Irrigation Front
Community Features Gated Community, Community Spa Htd, Community Spa, Community Pool Htd, Community Pool, Lake Subdivision, Biking/Walking Path
Utilities Available SRP
Amenities Available Management
Waterfront No
View City Lights, Mountain(s)
Roof Type Tile,Built-Up,Foam
Private Pool No
Building
Lot Description Sprinklers In Rear, Sprinklers In Front, Corner Lot, Desert Back, Desert Front, Gravel/Stone Front, Gravel/Stone Back, Auto Timer H2O Front, Auto Timer H2O Back, Irrigation Front
Story 1
Builder Name Burnard
Sewer Public Sewer
Water Pvt Water Company
Architectural Style Territorial/Santa Fe
Structure Type Covered Patio(s),Patio,Private Street(s)
Schools
Elementary Schools Mcdowell Mountain Elementary School
Middle Schools Fountain Hills Middle School
High Schools Fountain Hills High School
School District Fountain Hills Unified District
Others
HOA Name Arribe Del Lago
HOA Fee Include Maintenance Grounds,Street Maint
Senior Community No
Tax ID 176-06-791
Ownership Fee Simple
Acceptable Financing Cash, Conventional, FHA, VA Loan
Horse Property N
Listing Terms Cash, Conventional, FHA, VA Loan
Financing Conventional
Read Less Info
Want to know what your home might be worth? Contact us for a FREE valuation!

Our team is ready to help you sell your home for the highest possible price ASAP

Copyright 2024 Arizona Regional Multiple Listing Service, Inc. All rights reserved.
Bought with Russ Lyon Sotheby's International Realty
GET MORE INFORMATION





