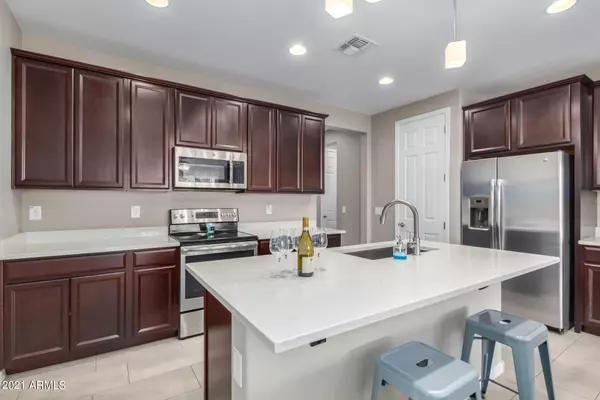For more information regarding the value of a property, please contact us for a free consultation.
Key Details
Sold Price $425,000
Property Type Single Family Home
Sub Type Single Family - Detached
Listing Status Sold
Purchase Type For Sale
Square Footage 1,591 sqft
Price per Sqft $267
Subdivision San Tan Heights Parcel C-6
MLS Listing ID 6259092
Sold Date 07/29/21
Style Santa Barbara/Tuscan
Bedrooms 3
HOA Fees $75/qua
HOA Y/N Yes
Originating Board Arizona Regional Multiple Listing Service (ARMLS)
Year Built 2017
Annual Tax Amount $1,571
Tax Year 2020
Lot Size 5,096 Sqft
Acres 0.12
Property Description
Better than New, highly Upgraded Home on premium Lot within Queen Creek siding greenbelt and 0 neighbors behind, expansive Mountain Views. Enjoy the Open floorplan, contemporary finishes, built in-above ground sparkling Pool, 3 car garage, split master, 3 bedroom-2 bath home, all on 1 level. Chef's Kitchen with stainless appliances, quartz counters, 42'cabinets, walk in pantry, and large island flows right into the spacious Great Room. You will enjoy a wonderful view of the beautifully upgraded and finished outdoors. Step out of the oversized back door to your own oasis and easy maintenance backyard. You can even spend time at the Community Pool, go on a hike in the San Tans nearby, or take part in all the things to do within Queen Creek. Don't wait, Hurry over today and make this Move In Ready Home with Finished Backyard yours today!
3 car tandem garage with 8 ft garage door to get those Lifted Trucks in.
Huge master en suite with walkin shower, separate toilet room, and large walk in closet.
8 ft upgraded interior doors, fans, and beautiful lighting and hardware throughout, Porcelain Tile throughout with 0 carpet,crown molding cabinets, matching countertops thru out, Wall mount TV and Fireplace can stay for new Owner.
Designed and finished Backyard w/ automatic water system, plants, pavers, paver walkway front to back, synthetic grass, rock, and above ground pool placed partly below ground by digging/jackhammer into caliche approx 2.5 ft deep, upgraded filtration system for cool water in summer months.
**This Home Shows better IN PERSON**
Location
State AZ
County Pinal
Community San Tan Heights Parcel C-6
Direction From Hunt-South on Thompson Rd to Mountain Vista Blvd, East to Occidental Ave, South to Pike St, West to Federal Way, North to home on your right.
Rooms
Other Rooms Great Room
Master Bedroom Split
Den/Bedroom Plus 3
Separate Den/Office N
Interior
Interior Features Eat-in Kitchen, Breakfast Bar, 9+ Flat Ceilings, Kitchen Island, 3/4 Bath Master Bdrm, Double Vanity, Granite Counters
Heating Natural Gas
Cooling Refrigeration
Flooring Tile
Fireplaces Number No Fireplace
Fireplaces Type None
Fireplace No
Window Features Double Pane Windows,Low Emissivity Windows,Tinted Windows
SPA None
Exterior
Garage Spaces 3.0
Carport Spaces 2
Garage Description 3.0
Fence Block
Pool Above Ground, Private
Community Features Community Pool
Utilities Available SRP, City Gas
Waterfront No
View Mountain(s)
Roof Type Tile
Private Pool Yes
Building
Lot Description Sprinklers In Rear, Sprinklers In Front, Corner Lot, Desert Front, Synthetic Grass Back, Auto Timer H2O Front, Auto Timer H2O Back
Story 1
Builder Name Richmond American
Sewer Public Sewer
Water Pvt Water Company
Architectural Style Santa Barbara/Tuscan
Schools
Elementary Schools San Tan Heights Elementary
Middle Schools San Tan Heights Elementary
High Schools San Tan Foothills High School
School District Florence Unified School District
Others
HOA Name San Tan Heights
HOA Fee Include Maintenance Grounds
Senior Community No
Tax ID 516-01-001
Ownership Fee Simple
Acceptable Financing Cash, Conventional, 1031 Exchange, FHA, VA Loan
Horse Property N
Listing Terms Cash, Conventional, 1031 Exchange, FHA, VA Loan
Financing Conventional
Read Less Info
Want to know what your home might be worth? Contact us for a FREE valuation!

Our team is ready to help you sell your home for the highest possible price ASAP

Copyright 2024 Arizona Regional Multiple Listing Service, Inc. All rights reserved.
Bought with eXp Realty
GET MORE INFORMATION





