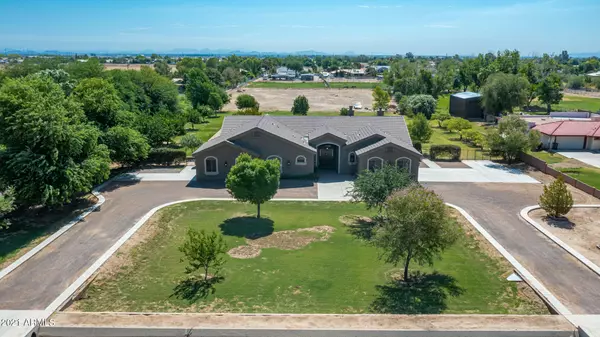For more information regarding the value of a property, please contact us for a free consultation.
Key Details
Sold Price $950,000
Property Type Single Family Home
Sub Type Single Family - Detached
Listing Status Sold
Purchase Type For Sale
Square Footage 3,979 sqft
Price per Sqft $238
Subdivision Romola Of Arizona Grape Fruit Unit No. 42 Resubdiv
MLS Listing ID 6260973
Sold Date 08/19/21
Style Ranch
Bedrooms 5
HOA Fees $40/ann
HOA Y/N Yes
Originating Board Arizona Regional Multiple Listing Service (ARMLS)
Year Built 2006
Annual Tax Amount $5,088
Tax Year 2020
Lot Size 3.000 Acres
Acres 3.0
Property Description
3 IRRIGATED ACRE RANCH 5 bedrooms 3.5 bathrooms plus den - Beautifully constructed custom single story split floorplan home. Toys, cars and horses will love the space. Enter the courtyard into the formal living/dining area with 10' coffered ceilings, solid stained wood doors/trim and fireplace. Huge open kitchen with custom stainless smooth top stove, staggered 42'' cabinets, walkin panrty, wet bar area and breakfast nook. Tile/wood floors where you want them. Master suite with his/hers closets, sinks, pedestal tub and multi-head walkin shower. Jack-n-Jill bath in bedrooms. Wrap around full length covered patio, mature citrus/fruit trees, garden area. Back acreage is perfect for future stalls or shop. Single car garage with interior access for a great mother in law suite.
Location
State AZ
County Maricopa
Community Romola Of Arizona Grape Fruit Unit No. 42 Resubdiv
Direction From Northern Avenue -- South on 183rd Avenue to property.
Rooms
Other Rooms Family Room
Master Bedroom Split
Den/Bedroom Plus 6
Separate Den/Office Y
Interior
Interior Features Eat-in Kitchen, 9+ Flat Ceilings, Pantry, Double Vanity, Full Bth Master Bdrm, Separate Shwr & Tub, High Speed Internet
Heating Electric
Cooling Refrigeration
Flooring Carpet, Tile, Wood
Fireplaces Type 2 Fireplace, Two Way Fireplace, Fire Pit, Living Room, Master Bedroom, Gas
Fireplace Yes
Window Features Double Pane Windows
SPA None
Exterior
Exterior Feature Circular Drive, Covered Patio(s), Patio
Garage Dir Entry frm Garage, Electric Door Opener, Extnded Lngth Garage, RV Gate, Side Vehicle Entry, RV Access/Parking
Garage Spaces 3.0
Garage Description 3.0
Fence Chain Link, Other, See Remarks
Pool None
Landscape Description Irrigation Back, Irrigation Front
Utilities Available APS
Amenities Available Self Managed
Waterfront No
View Mountain(s)
Roof Type Tile
Parking Type Dir Entry frm Garage, Electric Door Opener, Extnded Lngth Garage, RV Gate, Side Vehicle Entry, RV Access/Parking
Private Pool No
Building
Lot Description Grass Front, Grass Back, Irrigation Front, Irrigation Back
Story 1
Builder Name Unknown
Sewer Septic in & Cnctd, Septic Tank
Water Pvt Water Company
Architectural Style Ranch
Structure Type Circular Drive,Covered Patio(s),Patio
Schools
Elementary Schools Belen Soto Elementary School
Middle Schools Belen Soto Elementary School
High Schools Canyon View High School
School District Agua Fria Union High School District
Others
HOA Name Clearwater Farms 1
HOA Fee Include Maintenance Grounds
Senior Community No
Tax ID 502-19-042
Ownership Fee Simple
Acceptable Financing Cash, Conventional, FHA, VA Loan
Horse Property Y
Listing Terms Cash, Conventional, FHA, VA Loan
Financing Conventional
Read Less Info
Want to know what your home might be worth? Contact us for a FREE valuation!

Our team is ready to help you sell your home for the highest possible price ASAP

Copyright 2024 Arizona Regional Multiple Listing Service, Inc. All rights reserved.
Bought with HomeSmart
GET MORE INFORMATION





