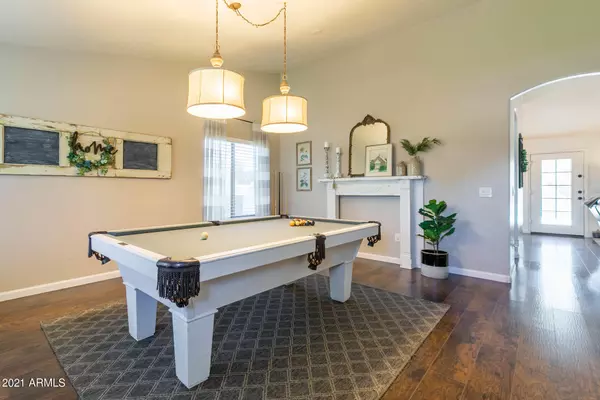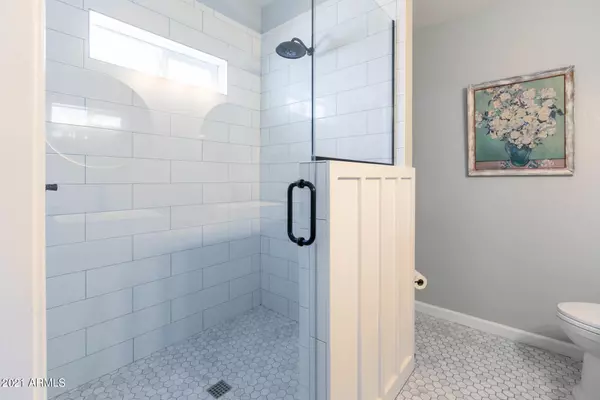For more information regarding the value of a property, please contact us for a free consultation.
Key Details
Sold Price $700,000
Property Type Single Family Home
Sub Type Single Family - Detached
Listing Status Sold
Purchase Type For Sale
Square Footage 2,007 sqft
Price per Sqft $348
Subdivision Ranchos Jardines 1
MLS Listing ID 6258702
Sold Date 08/09/21
Style Ranch
Bedrooms 4
HOA Y/N No
Originating Board Arizona Regional Multiple Listing Service (ARMLS)
Year Built 1994
Annual Tax Amount $3,368
Tax Year 2020
Lot Size 1.034 Acres
Acres 1.03
Property Description
Have you been looking for a spotlessly clean house that sits on over an acre of land that has horse privileges and no HOA telling you how you can use your property? Look no further because you have found your dream home. This 4 bedroom, 2 bath, 2 car garage is 2007 square feet, plus it has a giant detached 3 bay garage/work shop along with a swimming pool. You are going to love this corner lot home from the second you arrive. Newly painted exterior, the curb appeal is everything with a welcoming outside sitting area for you and your guests. When you enter the house, you will be greeted with a large flexible space, that can be a game room, formal living room, formal dining room, or any combination. The kitchen has an abundance of gorgeous, soft close, custom pull kitchen cabinets, a timeless backsplash, nice appliances, and granite looking counter tops. You will love the eat in kitchen that looks out in the expansive back yard and into the living room. The master bedroom is so spacious and behind the custom, antique barn door is your gorgeously updated ensuite. The tile work is stunning in this dual shower head, custom, walk in shower. The unique, one of a kind, double sink is so special and adds tons of character. The other bedrooms have so much room, you can have desks, beds, and other furniture with room to spare. There is no shortage of storage in this home either with a giant hallway closet and laundry room with more cabinets. The attached garage is extra wide with built in cabinetry. As you stroll outside, imagine taking a refreshing dip in the play pool located right beside the wood burning fire pit. The property line extends a little past the back fence line. There are mature trees and lots of land to do pretty much what you want along with a nice RV gate at the back of the property. If you head to towards the giant detached garage/workshop, you will find a nice enclosure for the pool equipment and yet another storage room attached to the house. The detached garage is so more than a garage. It's an "any kind of cave" you might want! There is a rock climbing wall, reclaimed wood wall for an alternate living space, room for exercise equipment, more vehicles, toys, dance parties, workshop and so much more! One side has a two garage door bay that works from your smart phone just like the main house garage, and then a separate one door bay. You are going to be obsessed with this special property!
Location
State AZ
County Maricopa
Community Ranchos Jardines 1
Direction South on Sossaman to Rio Del Verde and home is on the the South/West corner.
Rooms
Other Rooms Family Room
Den/Bedroom Plus 4
Separate Den/Office N
Interior
Interior Features Eat-in Kitchen, Vaulted Ceiling(s), Pantry, 3/4 Bath Master Bdrm, Double Vanity, High Speed Internet, Laminate Counters
Heating Electric
Cooling Refrigeration, Ceiling Fan(s)
Flooring Carpet, Laminate
Fireplaces Number No Fireplace
Fireplaces Type None
Fireplace No
Window Features Double Pane Windows
SPA None
Exterior
Exterior Feature Covered Patio(s), Patio
Garage Attch'd Gar Cabinets, Electric Door Opener, RV Gate, Separate Strge Area, Detached, RV Access/Parking
Garage Spaces 5.0
Garage Description 5.0
Fence Block, Chain Link
Pool Private
Landscape Description Irrigation Back, Irrigation Front
Utilities Available SRP
Amenities Available None
Waterfront No
Roof Type Tile
Private Pool Yes
Building
Lot Description Sprinklers In Rear, Sprinklers In Front, Corner Lot, Dirt Front, Dirt Back, Grass Front, Auto Timer H2O Front, Auto Timer H2O Back, Irrigation Front, Irrigation Back
Story 1
Builder Name Amberwood Homes
Sewer Septic in & Cnctd, Septic Tank
Water City Water
Architectural Style Ranch
Structure Type Covered Patio(s),Patio
Schools
Elementary Schools Desert Mountain Elementary
Middle Schools Newell Barney Middle School
High Schools Queen Creek High School
School District Queen Creek Unified District
Others
HOA Fee Include No Fees
Senior Community No
Tax ID 304-68-090
Ownership Fee Simple
Acceptable Financing Cash, Conventional, VA Loan
Horse Property Y
Listing Terms Cash, Conventional, VA Loan
Financing Other
Read Less Info
Want to know what your home might be worth? Contact us for a FREE valuation!

Our team is ready to help you sell your home for the highest possible price ASAP

Copyright 2024 Arizona Regional Multiple Listing Service, Inc. All rights reserved.
Bought with Realty ONE Group
GET MORE INFORMATION





