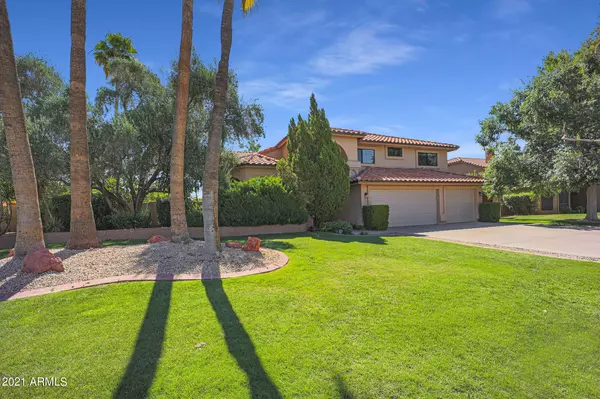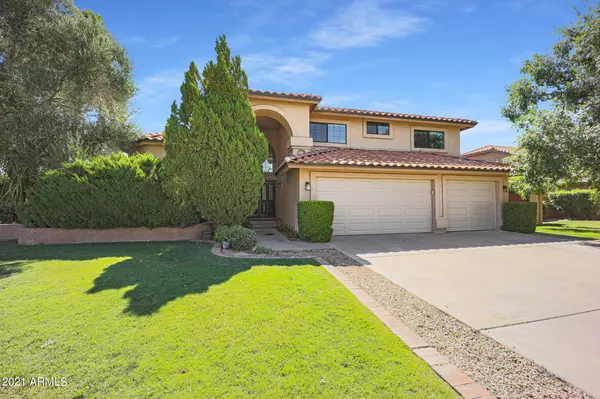For more information regarding the value of a property, please contact us for a free consultation.
Key Details
Sold Price $900,000
Property Type Single Family Home
Sub Type Single Family - Detached
Listing Status Sold
Purchase Type For Sale
Square Footage 3,720 sqft
Price per Sqft $241
Subdivision Tatum Canyon 1 Lot 1-63 Tr A
MLS Listing ID 6248322
Sold Date 07/16/21
Bedrooms 5
HOA Fees $18/ann
HOA Y/N Yes
Originating Board Arizona Regional Multiple Listing Service (ARMLS)
Year Built 1988
Annual Tax Amount $4,316
Tax Year 2020
Lot Size 0.341 Acres
Acres 0.34
Property Description
Welcome home! This two-story beauty is nestled into just over 1/3 acre of land and comes with incredible appeal - both inside and out. The front entry invites you into a expanded and spacious floor plan with high vaulted ceilings, 5+ bedrooms, 2.5 bathrooms, large loft / game room, eat-in kitchen, formal dining and more. The main floor offers an oversized master bedroom with a private door leading to the outside covered patio. The master bathroom is beautifully updated with a separate shower, free standing oval tub, dual sinks, and walk-in closet. The kitchen and main living area provide a view into a gorgeous back yard oasis; providing all the feels when it comes to luscious landscaping and resort style living for you to enjoy - a sparkling pebble tec diving pool, raised pool deck, grilling area, fruit producing trees, covered patio, and plenty of green grass and space for play. Great for entertaining or just enjoying a quiet and peaceful evening home. The second level of this home overlooks the main and features a generous size loft / game room (patrician divider does convey), 4 bedrooms, and another beautifully updated guest bath. The 3 car garage provides plenty of storage cabinets and a workbench. There is so much that sets this gem apart from the rest. Come see for yourself! This is truly a great place to call home!
Location
State AZ
County Maricopa
Community Tatum Canyon 1 Lot 1-63 Tr A
Direction From Tatum and Greenway go west to 45th place, head south on 45th place, home is on the left.
Rooms
Other Rooms Loft, Family Room
Master Bedroom Downstairs
Den/Bedroom Plus 7
Separate Den/Office Y
Interior
Interior Features Master Downstairs, Eat-in Kitchen, Other, Vaulted Ceiling(s), Kitchen Island, Double Vanity, Full Bth Master Bdrm, Separate Shwr & Tub, High Speed Internet, Granite Counters
Heating Electric
Cooling Refrigeration, Programmable Thmstat
Flooring Carpet, Tile
Fireplaces Type Living Room
Fireplace Yes
Window Features Double Pane Windows
SPA None
Exterior
Exterior Feature Covered Patio(s), Patio
Garage Spaces 3.0
Garage Description 3.0
Fence Block
Pool Diving Pool, Private
Utilities Available APS
Amenities Available Management
Waterfront No
Roof Type Tile
Private Pool Yes
Building
Lot Description Sprinklers In Rear, Sprinklers In Front, Grass Front, Grass Back, Auto Timer H2O Front, Auto Timer H2O Back
Story 2
Builder Name Continental
Sewer Public Sewer
Water City Water
Structure Type Covered Patio(s),Patio
Schools
Elementary Schools Whispering Wind Academy
Middle Schools Sunrise Middle School
High Schools Paradise Valley High School
School District Paradise Valley Unified District
Others
HOA Name Devonshire Estates
HOA Fee Include Other (See Remarks)
Senior Community No
Tax ID 215-70-241
Ownership Fee Simple
Acceptable Financing Cash, Conventional, 1031 Exchange, VA Loan
Horse Property N
Listing Terms Cash, Conventional, 1031 Exchange, VA Loan
Financing Conventional
Read Less Info
Want to know what your home might be worth? Contact us for a FREE valuation!

Our team is ready to help you sell your home for the highest possible price ASAP

Copyright 2024 Arizona Regional Multiple Listing Service, Inc. All rights reserved.
Bought with eXp Realty
GET MORE INFORMATION





