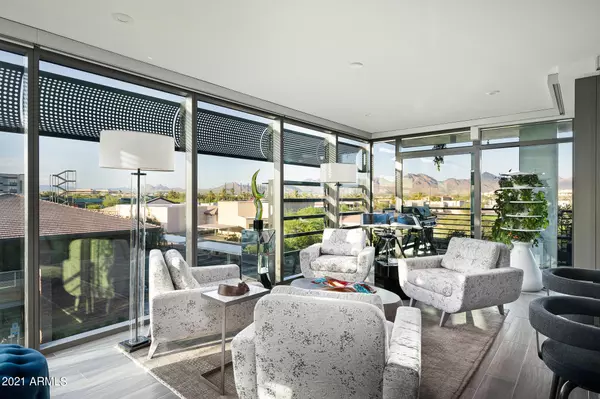For more information regarding the value of a property, please contact us for a free consultation.
Key Details
Sold Price $2,025,000
Property Type Condo
Sub Type Apartment Style/Flat
Listing Status Sold
Purchase Type For Sale
Square Footage 3,393 sqft
Price per Sqft $596
Subdivision Optima Kierland Center 7120 Condominium 2Nd Amd
MLS Listing ID 6246391
Sold Date 07/30/21
Style Contemporary
Bedrooms 2
HOA Fees $1,910/mo
HOA Y/N Yes
Originating Board Arizona Regional Multiple Listing Service (ARMLS)
Year Built 2018
Annual Tax Amount $12,427
Tax Year 2020
Lot Size 3,393 Sqft
Acres 0.08
Property Description
One-of-a-kind custom residence located in the Optima Kierland Tower * Encompassing the entire north side of the building, two units were combined to create a true open floor plan offering an oversized chef's kitchen, great room with gas fireplace, incomparable owner's suite, office/den with a private patio, media/exercise room, large walk-in pantry and an expanded guest suite * Exceptional design details include Bulthaup cabinetry, quartz countertops, Wolf/Subzero appliances, refrigerated wine storage, custom lighting, electric shades, porcelain tile throughout, generous storage cabinetry and custom closet systems * 2 oversized corner patios provide privacy and views of the surrounding city and distant mountains * The unit includes 3 parking places (two spaces have electric charging ports) as well as 5 storage lockers/rooms * On-site amenities include a state-of-the-art gym, yoga studio, basketball court, golf simulator, squash court, cold plunge pool, steam & sauna, and a roof deck with heated lap pool & jacuzzi *
Location
State AZ
County Maricopa
Community Optima Kierland Center 7120 Condominium 2Nd Amd
Direction NORTH ON SCOTTSDALE TO KIERLAND BLVD. WEST ON KIERLAND BLVD TO 71ST STREET. NORTH TO PROPERTY AND PARK IN VISITOR SPACES IN GARAGE.
Rooms
Other Rooms Media Room, Family Room
Master Bedroom Split
Den/Bedroom Plus 3
Separate Den/Office Y
Interior
Interior Features Walk-In Closet(s), Breakfast Bar, 9+ Flat Ceilings, Drink Wtr Filter Sys, Elevator, Fire Sprinklers, No Interior Steps, Wet Bar, Kitchen Island, Pantry, Double Vanity, Full Bth Master Bdrm, Separate Shwr & Tub, Tub with Jets, High Speed Internet
Heating Electric
Cooling Refrigeration
Flooring Tile
Fireplaces Type 1 Fireplace, Two Way Fireplace, Family Room, Living Room, Gas
Fireplace Yes
Window Features Mechanical Sun Shds, ENERGY STAR Qualified Windows, Double Pane Windows, Low Emissivity Windows, Tinted Windows
SPA Community, Heated, None
Laundry Dryer Included, Washer Included
Exterior
Exterior Feature Balcony, Covered Patio(s), Storage
Garage Electric Door Opener, Separate Strge Area, Assigned, Community Structure, Gated, Permit Required
Garage Spaces 3.0
Garage Description 3.0
Fence None
Pool Community, Heated, None
Community Features Near Bus Stop, Community Media Room, Pool, Concierge, Racquetball, Clubhouse, Fitness Center
Utilities Available APS, SW Gas
Amenities Available Management, Rental OK (See Rmks)
Waterfront No
View City Lights, Mountain(s)
Roof Type Other, See Remarks
Building
Story 12
Builder Name Optima
Sewer Public Sewer
Water City Water
Architectural Style Contemporary
Structure Type Balcony, Covered Patio(s), Storage
Schools
Elementary Schools Sandpiper Elementary School
Middle Schools Desert Shadows Middle School - Scottsdale
High Schools Horizon High School
School District Paradise Valley Unified District
Others
HOA Name Optima Kierland
HOA Fee Include Water, Cable or Satellite, Sewer, Common Area Maint, Exterior Mnt of Unit, Garbage Collection
Senior Community No
Tax ID 215-43-379
Ownership Fee Simple
Acceptable Financing Cash, Conventional
Horse Property N
Listing Terms Cash, Conventional
Financing Conventional
Read Less Info
Want to know what your home might be worth? Contact us for a FREE valuation!

Our team is ready to help you sell your home for the highest possible price ASAP

Copyright 2024 Arizona Regional Multiple Listing Service, Inc. All rights reserved.
Bought with Russ Lyon Sotheby's International Realty
GET MORE INFORMATION





