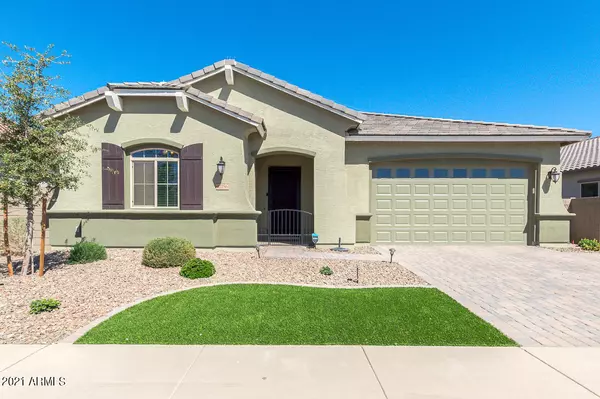For more information regarding the value of a property, please contact us for a free consultation.
Key Details
Sold Price $420,000
Property Type Single Family Home
Sub Type Single Family - Detached
Listing Status Sold
Purchase Type For Sale
Square Footage 2,401 sqft
Price per Sqft $174
Subdivision Sandalwood Parcel 9 At Glennwilde
MLS Listing ID 6234366
Sold Date 06/24/21
Style Ranch
Bedrooms 4
HOA Fees $92/mo
HOA Y/N Yes
Originating Board Arizona Regional Multiple Listing Service (ARMLS)
Year Built 2018
Annual Tax Amount $2,439
Tax Year 2020
Lot Size 8,831 Sqft
Acres 0.2
Property Description
Inquire immediately to Bid! Great floor plan with the kitchen open to the dining and living room. The kitchen offers white cabinets, 5 burner gas stove, eat-in kitchen, and walk-in pantry. Split floor plan. Master offers a walk-in closet, garden tub, separate shower, double sinks, separate toilet room. Access the backyard from the living through the sliding glass door. Bedroom 2 and 3 share a full bath. Bedroom 4 has access to the 3rd bathroom that is shared with the Den/Office. There is no carpet in the house, all areas are tiled.
Backyard is spacious with a screened in porch that is great for backyard entertainment during all seasons. The trees are fruit trees that produce fruits at different times of the year. Backyard is easy maintenance with the artificial turf.
Location
State AZ
County Pinal
Community Sandalwood Parcel 9 At Glennwilde
Direction South on Porter, W on Alan Stephens PKWY, E on Palmyra Ct, S on Arbor Dr, E on Almira Ct
Rooms
Master Bedroom Split
Den/Bedroom Plus 5
Separate Den/Office Y
Interior
Interior Features Eat-in Kitchen, No Interior Steps, Kitchen Island, Pantry, Double Vanity, Full Bth Master Bdrm, Separate Shwr & Tub, Granite Counters
Heating Natural Gas
Cooling Refrigeration, Ceiling Fan(s)
Flooring Tile
Fireplaces Number No Fireplace
Fireplaces Type None
Fireplace No
Window Features ENERGY STAR Qualified Windows
SPA None
Laundry Wshr/Dry HookUp Only
Exterior
Exterior Feature Patio, Screened in Patio(s)
Garage Spaces 2.0
Garage Description 2.0
Fence Block
Pool None
Community Features Community Spa Htd, Community Spa, Community Pool Htd, Community Pool, Playground, Biking/Walking Path
Utilities Available SW Gas
Amenities Available Management, Rental OK (See Rmks)
Waterfront No
Roof Type Tile
Private Pool No
Building
Lot Description Desert Back, Desert Front
Story 1
Builder Name Fulton Homes
Sewer Public Sewer
Water Pvt Water Company
Architectural Style Ranch
Structure Type Patio,Screened in Patio(s)
Schools
Elementary Schools Maricopa Elementary School
Middle Schools Desert Wind Middle School
High Schools Maricopa High School
School District Maricopa Unified School District
Others
HOA Name Glennwilde Groves
HOA Fee Include Maintenance Grounds
Senior Community No
Tax ID 512-41-324
Ownership Fee Simple
Acceptable Financing FannieMae (HomePath), Cash, Conventional, 1031 Exchange, FHA, VA Loan
Horse Property N
Listing Terms FannieMae (HomePath), Cash, Conventional, 1031 Exchange, FHA, VA Loan
Financing Conventional
Read Less Info
Want to know what your home might be worth? Contact us for a FREE valuation!

Our team is ready to help you sell your home for the highest possible price ASAP

Copyright 2024 Arizona Regional Multiple Listing Service, Inc. All rights reserved.
Bought with Hague Partners
GET MORE INFORMATION





