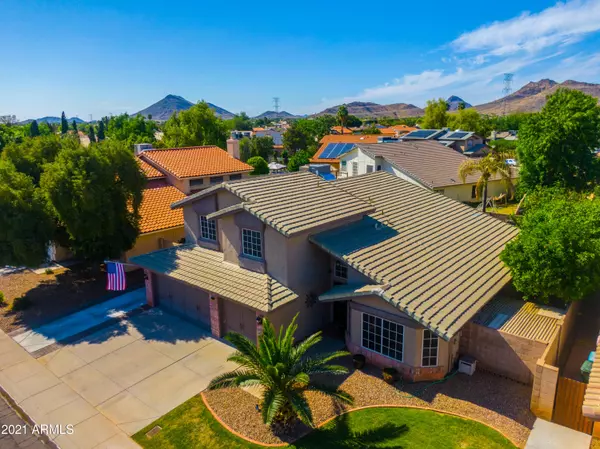For more information regarding the value of a property, please contact us for a free consultation.
Key Details
Sold Price $525,000
Property Type Single Family Home
Sub Type Single Family - Detached
Listing Status Sold
Purchase Type For Sale
Square Footage 2,723 sqft
Price per Sqft $192
Subdivision North Canyon Ranch
MLS Listing ID 6224033
Sold Date 05/26/21
Style Other (See Remarks),Spanish
Bedrooms 4
HOA Fees $10
HOA Y/N Yes
Originating Board Arizona Regional Multiple Listing Service (ARMLS)
Year Built 1989
Annual Tax Amount $2,281
Tax Year 2020
Lot Size 7,115 Sqft
Acres 0.16
Property Description
Gorgeous Glendale Home! Popular & spacious floorplan with many wonderful touches show true pride of ownership, making this home move-in ready for you! Perfect for the move-up buyer wanting room to grow or as a seasonal home; ideal for entertaining both indoors & out! Kitchen equipped with cherry cabinets, gorgeous granite, pull-out shelves & 6-foot spice rack, as well as cutting boards on each side of island! Master suite includes spacious bedroom with sitting area, updated bathroom & private exit to back patio. Backyard oasis complete with dive pool, patios & citrus trees. Great area & community with tremendous location in the north valley, close to shopping, dining, schools & businesses. Some updates include: whole home replumbed in copper, upgraded & expanded water heater, Some updates include: whole home replumbed in copper, upgraded & expanded water heater, newer exterior paint, newer HVAC & newer ceiling fans & so much more! Plenty of parking with 3-car garage & extra space in driveway, as well as room for an expanded or RV gate. Dual storage sheds provide additional space.
Location
State AZ
County Maricopa
Community North Canyon Ranch
Direction South on 39th Dr, West on Park View Ln.
Rooms
Other Rooms Great Room, Family Room
Master Bedroom Split
Den/Bedroom Plus 4
Separate Den/Office N
Interior
Interior Features Upstairs, Eat-in Kitchen, 9+ Flat Ceilings, Other, Vaulted Ceiling(s), Kitchen Island, Pantry, Double Vanity, Full Bth Master Bdrm, Separate Shwr & Tub, High Speed Internet, Granite Counters
Heating Electric, See Remarks
Cooling Refrigeration, Ceiling Fan(s)
Flooring Carpet, Tile, Other
Fireplaces Type Other (See Remarks), 1 Fireplace, Family Room, Living Room
Fireplace Yes
Window Features Vinyl Frame,Double Pane Windows
SPA None
Laundry Other, Wshr/Dry HookUp Only, See Remarks
Exterior
Exterior Feature Balcony, Covered Patio(s), Playground, Misting System, Patio, Private Yard, Storage
Garage Dir Entry frm Garage, Electric Door Opener
Garage Spaces 3.0
Garage Description 3.0
Fence Block
Pool Diving Pool, Private
Community Features Playground, Biking/Walking Path
Utilities Available APS, SW Gas
Amenities Available FHA Approved Prjct, Other, Management, Rental OK (See Rmks), VA Approved Prjct
Waterfront No
View Mountain(s)
Roof Type Tile
Private Pool Yes
Building
Lot Description Sprinklers In Rear, Sprinklers In Front, Desert Back, Desert Front, Gravel/Stone Front, Gravel/Stone Back, Grass Front
Story 2
Builder Name EMERALD HOMES
Sewer Public Sewer
Water City Water
Architectural Style Other (See Remarks), Spanish
Structure Type Balcony,Covered Patio(s),Playground,Misting System,Patio,Private Yard,Storage
Schools
Elementary Schools Desert Sage Elementary School
Middle Schools Hillcrest Middle School
High Schools Sandra Day O'Connor High School
School District Deer Valley Unified District
Others
HOA Name North Canyon Ranch
HOA Fee Include Maintenance Grounds,Other (See Remarks)
Senior Community No
Tax ID 205-14-237
Ownership Fee Simple
Acceptable Financing Cash, Conventional, VA Loan
Horse Property N
Listing Terms Cash, Conventional, VA Loan
Financing Conventional
Read Less Info
Want to know what your home might be worth? Contact us for a FREE valuation!

Our team is ready to help you sell your home for the highest possible price ASAP

Copyright 2024 Arizona Regional Multiple Listing Service, Inc. All rights reserved.
Bought with HomeSmart
GET MORE INFORMATION





