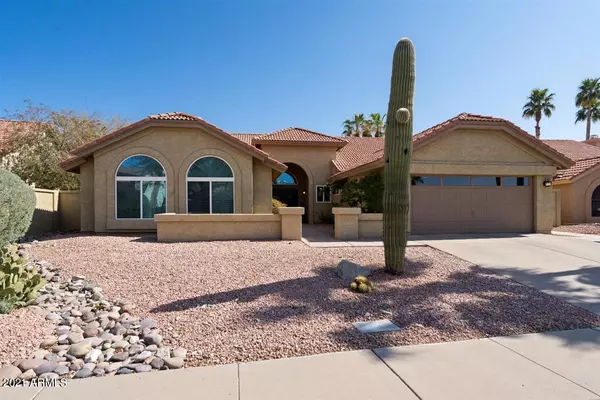For more information regarding the value of a property, please contact us for a free consultation.
Key Details
Sold Price $760,000
Property Type Single Family Home
Sub Type Single Family - Detached
Listing Status Sold
Purchase Type For Sale
Square Footage 2,438 sqft
Price per Sqft $311
Subdivision Mountainview Ranch Unit 1
MLS Listing ID 6209922
Sold Date 04/29/21
Style Ranch
Bedrooms 3
HOA Fees $36/mo
HOA Y/N Yes
Originating Board Arizona Regional Multiple Listing Service (ARMLS)
Year Built 1988
Annual Tax Amount $2,909
Tax Year 2020
Lot Size 8,094 Sqft
Acres 0.19
Property Description
Wow! This is as good as it gets in the neighborhood. Top of the line designer finishes and upgrades adorn every inch of this Mountanview Ranch property. 3 bedrooms and an office combined with a living room and great room, give you all the space you need. Head out back to your covered travertine stone patio, relax in the pool and spa or practice putting on the synthetic putting green. From the custom master closet to the glass doors on the office and the beautiful, over-sized marble kitchen island everything has been updated. This home is in a great location only a short distance from everything that North Scottsdale has to offer. Take a look at the supplements section for a list of some of the updates made. Stop by and make this your new home today!
All new as of mid-20 All new as of mid-2014...
New AC Compressor and Air Handler
2 New Sets of French Doors
New Water Heater
New Microwave
New Refrigerator
New Turf/Putting Green
New Pool Heads for in pool cleaning system
New Window Treatments throughout house + shutters in kitchen
New Toilets in all bathrooms
New Custom Built-In Closet in Master
From previous remodel job in early 2014...
New kitchen counters
All flooring (flooring is a manufactured flooring with real wood top.
Paint
Fixtures
Proximity of Property to Popular Destinations...
Aztec Elementary School within short walking distance
Desert Canyon Middle School about 2 miles
Desert Mountain High School Notre Dame Preparatory High School Many other school options both private and public very close
Phoenix Sky Harbor Airport- about 25 minutes
Downtown Phoenix- about 30 minutes
Scottsdale Fashion Square- about 20 minutes
TPC Scottsdale Golf Club- about 10
Location
State AZ
County Maricopa
Community Mountainview Ranch Unit 1
Direction From Sweetwater & 101st St. Go north, Right on Dreyfus and follow around. Dreyfus turns into 101st way and follow to property
Rooms
Den/Bedroom Plus 4
Interior
Interior Features Eat-in Kitchen, Breakfast Bar, No Interior Steps, Vaulted Ceiling(s), Kitchen Island, Double Vanity, Full Bth Master Bdrm, Separate Shwr & Tub, Granite Counters
Heating Electric
Cooling Refrigeration
Flooring Stone, Wood
Fireplaces Type 2 Fireplace, Living Room, Master Bedroom
Fireplace Yes
Window Features Double Pane Windows
SPA Heated,Private
Exterior
Exterior Feature Covered Patio(s)
Garage Electric Door Opener
Garage Spaces 2.0
Garage Description 2.0
Fence Block
Pool Private
Community Features Biking/Walking Path
Utilities Available APS
Amenities Available Management
Waterfront No
Roof Type Tile
Parking Type Electric Door Opener
Private Pool Yes
Building
Lot Description Desert Back, Desert Front, Auto Timer H2O Front, Auto Timer H2O Back
Story 1
Builder Name Pulte
Sewer Sewer in & Cnctd, Public Sewer
Water City Water
Architectural Style Ranch
Structure Type Covered Patio(s)
Schools
Elementary Schools Anasazi Elementary
Middle Schools Desert Canyon Middle School
High Schools Desert Mountain High School
School District Scottsdale Unified District
Others
HOA Name Mountainview Ranch H
HOA Fee Include Maintenance Grounds
Senior Community No
Tax ID 217-23-654
Ownership Fee Simple
Acceptable Financing Cash, Conventional, VA Loan
Horse Property N
Listing Terms Cash, Conventional, VA Loan
Financing Conventional
Read Less Info
Want to know what your home might be worth? Contact us for a FREE valuation!

Our team is ready to help you sell your home for the highest possible price ASAP

Copyright 2024 Arizona Regional Multiple Listing Service, Inc. All rights reserved.
Bought with RE/MAX Fine Properties
GET MORE INFORMATION





