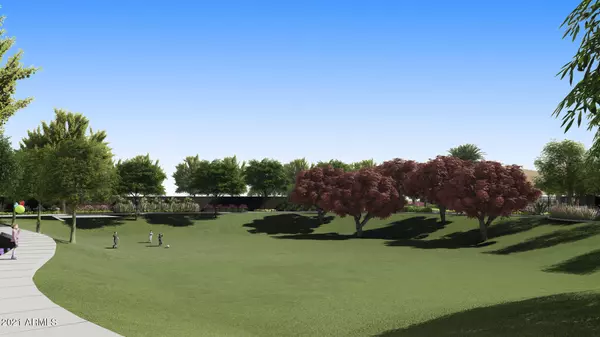For more information regarding the value of a property, please contact us for a free consultation.
Key Details
Sold Price $566,200
Property Type Single Family Home
Sub Type Single Family - Detached
Listing Status Sold
Purchase Type For Sale
Square Footage 2,637 sqft
Price per Sqft $214
Subdivision Sonoma Coast At Promenade
MLS Listing ID 6190696
Sold Date 01/25/22
Bedrooms 4
HOA Fees $134/mo
HOA Y/N Yes
Originating Board Arizona Regional Multiple Listing Service (ARMLS)
Year Built 2021
Annual Tax Amount $3,100
Tax Year 2021
Lot Size 8,500 Sqft
Acres 0.2
Property Description
Brand new community featuring a large selection of new home designs ranging in size from 1595 sq. ft. to over 4700 sq. ft. The community is rich in amenities with an Aquatic Center,sports park, multiple tot lots, sand volleyball,basketball,pickle ball, corn hole courts,and much,much, more. *** VIRTUAL TOUR SHOWN IS OF THE TIMBER COVE MODEL AT PROMENADE NOT OF THE ACTUAL LISTING WHICH IS UNDER CONSTRUCTION.
Location
State AZ
County Pinal
Community Sonoma Coast At Promenade
Direction South on Ellsworth Rd. past Empire, Ellsworth will turn into Hunt Hwy. Approximately 1 mile to Mountain Vista Blvd. left to models.
Rooms
Master Bedroom Split
Den/Bedroom Plus 5
Separate Den/Office Y
Interior
Interior Features Breakfast Bar, Kitchen Island, Pantry, 3/4 Bath Master Bdrm, Double Vanity, High Speed Internet, Granite Counters
Heating Natural Gas, ENERGY STAR Qualified Equipment
Cooling Refrigeration, Programmable Thmstat, Ceiling Fan(s), ENERGY STAR Qualified Equipment
Flooring Carpet, Tile
Fireplaces Number No Fireplace
Fireplaces Type None
Fireplace No
Window Features Vinyl Frame,ENERGY STAR Qualified Windows,Double Pane Windows,Low Emissivity Windows
SPA None
Laundry Engy Star (See Rmks)
Exterior
Exterior Feature Covered Patio(s)
Parking Features Dir Entry frm Garage, Electric Door Opener, Extnded Lngth Garage, Tandem
Garage Spaces 3.0
Garage Description 3.0
Fence Block
Pool None
Community Features Community Pool, Playground, Biking/Walking Path
Utilities Available City Gas, SW Gas
Amenities Available FHA Approved Prjct, Management, VA Approved Prjct
Roof Type Reflective Coating,Tile,Concrete
Private Pool No
Building
Lot Description Dirt Back
Story 1
Builder Name Fulton
Sewer Sewer in & Cnctd, Private Sewer
Water Pvt Water Company
Structure Type Covered Patio(s)
New Construction No
Schools
Elementary Schools San Tan Heights Elementary
Middle Schools San Tan Heights Elementary
High Schools San Tan Foothills High School
School District Florence Unified School District
Others
HOA Name Premier
HOA Fee Include Maintenance Grounds,Trash
Senior Community No
Tax ID 509-98-783
Ownership Fee Simple
Acceptable Financing Cash, Conventional, FHA, VA Loan
Horse Property N
Listing Terms Cash, Conventional, FHA, VA Loan
Financing Conventional
Read Less Info
Want to know what your home might be worth? Contact us for a FREE valuation!

Our team is ready to help you sell your home for the highest possible price ASAP

Copyright 2025 Arizona Regional Multiple Listing Service, Inc. All rights reserved.
Bought with Libertas Real Estate




