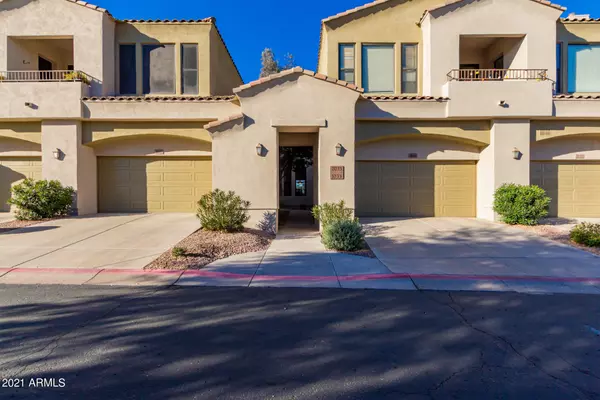For more information regarding the value of a property, please contact us for a free consultation.
Key Details
Sold Price $350,000
Property Type Townhouse
Sub Type Townhouse
Listing Status Sold
Purchase Type For Sale
Square Footage 1,666 sqft
Price per Sqft $210
Subdivision Cachet At Legacy Condominium
MLS Listing ID 6199736
Sold Date 04/09/21
Style Santa Barbara/Tuscan
Bedrooms 2
HOA Fees $280/mo
HOA Y/N Yes
Originating Board Arizona Regional Multiple Listing Service (ARMLS)
Year Built 2001
Annual Tax Amount $3,023
Tax Year 2020
Lot Size 157 Sqft
Property Description
BEAUTIFUL GROUND FLOOR GOLF COURSE HOME IN THE VALLEY OF THE SUN. THE HOME IS SITUATED AT THE LEGACY GOLF COURSE AND RESORT. IF YOU WOULD LIKE A TURN KEY HOME WHICH IS READY TO MOVE INTO, SELLERS ARE OFFERING TO SELL SEPARATELY ALL FURNISHINGS AND HOUSEHOLD GOODS ON A SEPARATE BILL OF SALE. PLEASE SEE DOCUMENTS TAB FOR DETAILS AND ASSOCIATED COSTS. STUNNING GOLF COURSE AND MOUNTAIN VIEWS. PRIVATE COVERED PATIO AT THE REAR OF THE HOME, LEADING INTO SPACIOUS LIVING AND DINING ROOM. GOURMET KICHEN , CHERRY CABINETS, STUNNING TILE AND CUSTOM BACKSPLASH. BREAKFAST BAR, EAT IN KITCHEN. SPLIT MASTER BEDROOM SUITE, SECOND BEDROOM AND BATHROOM AND SPACIOUS HOME OFFICE. THE HOME IS CLOSE TO SKY HARBOR, GREAT RESTAURANTS, SHOPPING AND MAJOR FREEWAYS. YOU WILL LOVE THIS WONDERFUL HOME.
Location
State AZ
County Maricopa
Community Cachet At Legacy Condominium
Direction NORTH ON 32ND ST, W ON LEGACY DR TO CACHET AT THE LEGACY ON THE LEFT, ENTER THROUGH GATES, TURN RIGHT AND FOLLOW ROAD DOWN TO ROUND ABOUT.. THERE IS PUBLIC PARKING CLOSE TO UNIT 1033.
Rooms
Master Bedroom Split
Den/Bedroom Plus 3
Separate Den/Office Y
Interior
Interior Features Master Downstairs, Eat-in Kitchen, Breakfast Bar, 9+ Flat Ceilings, No Interior Steps, Wet Bar, Pantry, Double Vanity, Full Bth Master Bdrm, Separate Shwr & Tub, High Speed Internet
Heating Natural Gas
Cooling Refrigeration, Ceiling Fan(s)
Flooring Carpet, Tile
Fireplaces Number 1 Fireplace
Fireplaces Type 1 Fireplace, Living Room, Gas
Fireplace Yes
Window Features Sunscreen(s)
SPA None
Exterior
Exterior Feature Covered Patio(s), Patio, Private Street(s)
Parking Features Electric Door Opener, Extnded Lngth Garage
Garage Spaces 2.0
Garage Description 2.0
Fence Other
Pool None
Community Features Gated Community, Community Spa Htd, Community Pool Htd, Near Bus Stop, Golf, Clubhouse, Fitness Center
Amenities Available FHA Approved Prjct, Management, Rental OK (See Rmks), VA Approved Prjct
View Mountain(s)
Roof Type Tile
Private Pool No
Building
Lot Description Sprinklers In Rear, Sprinklers In Front, Desert Back, Desert Front, On Golf Course
Story 1
Unit Features Ground Level
Builder Name CACHET
Sewer Public Sewer
Water City Water
Architectural Style Santa Barbara/Tuscan
Structure Type Covered Patio(s),Patio,Private Street(s)
New Construction No
Schools
Elementary Schools T G Barr School
Middle Schools South Mountain High School
High Schools South Mountain High School
School District Phoenix Union High School District
Others
HOA Name Golden Valley
HOA Fee Include Roof Repair,Insurance,Sewer,Pest Control,Maintenance Grounds,Street Maint,Front Yard Maint,Trash,Water,Roof Replacement,Maintenance Exterior
Senior Community No
Tax ID 122-96-402
Ownership Fee Simple
Acceptable Financing Conventional, FHA, VA Loan
Horse Property N
Listing Terms Conventional, FHA, VA Loan
Financing Conventional
Read Less Info
Want to know what your home might be worth? Contact us for a FREE valuation!

Our team is ready to help you sell your home for the highest possible price ASAP

Copyright 2024 Arizona Regional Multiple Listing Service, Inc. All rights reserved.
Bought with Coldwell Banker Realty




