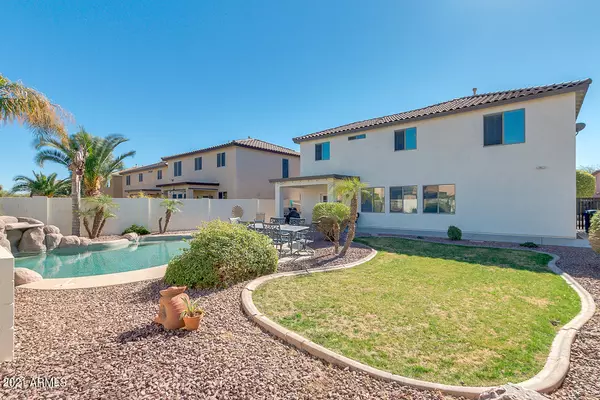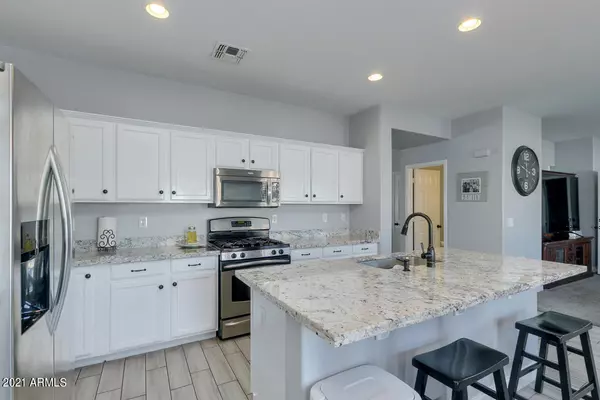For more information regarding the value of a property, please contact us for a free consultation.
Key Details
Sold Price $367,500
Property Type Single Family Home
Sub Type Single Family - Detached
Listing Status Sold
Purchase Type For Sale
Square Footage 2,497 sqft
Price per Sqft $147
Subdivision 91St Ave And Lower Buckeye Road
MLS Listing ID 6190291
Sold Date 03/15/21
Style Other (See Remarks)
Bedrooms 3
HOA Fees $52/qua
HOA Y/N Yes
Originating Board Arizona Regional Multiple Listing Service (ARMLS)
Year Built 2005
Annual Tax Amount $1,684
Tax Year 2020
Lot Size 6,050 Sqft
Acres 0.14
Property Description
Beautiful two story home which has not been listed for sale before. These owners have owned it since new. This home has a lovely contemporary feel inside with new grey paint, wood plank ceramic tile in many areas and new carpet. Walk into the formal living room off the foyer with wood flooring then walk through to an open concept kitchen/dining/family room at the back of the home. The kitchen features white cabinets and new granite countertops, an island for extra prep space and storage, and stainless steel appliances. Sliding patio door to the pool. Also is a bonus room which the current owners are using as a man cave. This was previously the 3rd car garage which was converted. It has a wall AC. Half bathroom on the main floor for guests convenience. Upstairs there are 3 bedrooms and 2 full bathrooms The spacious master bedroom has a full en -suite bathroom with dual sinks, separate shower and garden tub, and dual walk in closets. There are 2 further bedrooms and a loft that the current owner is using as a bedrooms. Also upstairs is a separate area with desk which is ideal for home office/home school. The hall bathroom has double sinks and shower over bathtub. Upstairs laundry with cupboards above. The backyard boasts a covered patio, grass area great for pets, and a lovely pebble tech pool with water feature.
Location
State AZ
County Maricopa
Community 91St Ave And Lower Buckeye Road
Direction East on Lower Buckeye to S 88th Ave, North to W Preston Ln, East to S 87th DR, North to Toronto Way - home is on the right hand side.
Rooms
Other Rooms Loft, Great Room, BonusGame Room
Master Bedroom Upstairs
Den/Bedroom Plus 6
Separate Den/Office Y
Interior
Interior Features Upstairs, Eat-in Kitchen, Pantry, Double Vanity, Full Bth Master Bdrm, Separate Shwr & Tub, High Speed Internet, Granite Counters
Heating Natural Gas
Cooling Refrigeration, Wall/Window Unit(s)
Flooring Carpet, Tile, Wood
Fireplaces Number No Fireplace
Fireplaces Type None
Fireplace No
SPA None
Laundry Wshr/Dry HookUp Only
Exterior
Exterior Feature Covered Patio(s), Patio
Garage Spaces 2.0
Garage Description 2.0
Fence Block
Pool Private
Community Features Playground
Utilities Available SRP, SW Gas
Amenities Available Management
Waterfront No
Roof Type Tile
Private Pool Yes
Building
Lot Description Desert Back, Desert Front
Story 2
Builder Name Richmond America Homes
Sewer Public Sewer
Water City Water
Architectural Style Other (See Remarks)
Structure Type Covered Patio(s),Patio
Schools
Elementary Schools Dos Rios Elementary
Middle Schools Dos Rios Elementary
High Schools Tolleson Union High School
School District Tolleson Union High School District
Others
HOA Name Farmington Park HOA
HOA Fee Include Other (See Remarks)
Senior Community No
Tax ID 101-57-509
Ownership Fee Simple
Acceptable Financing CTL, Cash, Conventional, FHA, VA Loan
Horse Property N
Listing Terms CTL, Cash, Conventional, FHA, VA Loan
Financing Conventional
Read Less Info
Want to know what your home might be worth? Contact us for a FREE valuation!

Our team is ready to help you sell your home for the highest possible price ASAP

Copyright 2024 Arizona Regional Multiple Listing Service, Inc. All rights reserved.
Bought with HomeSmart
GET MORE INFORMATION





