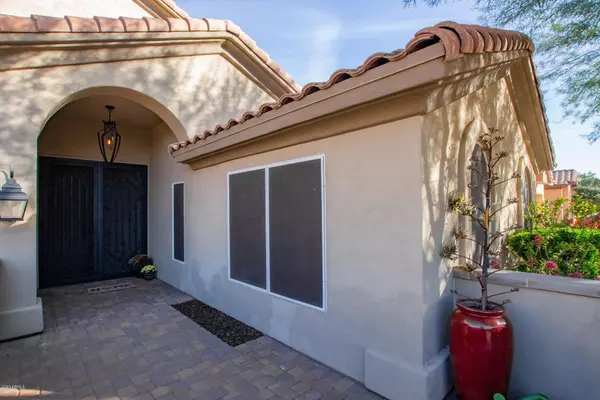For more information regarding the value of a property, please contact us for a free consultation.
Key Details
Sold Price $755,000
Property Type Single Family Home
Sub Type Single Family - Detached
Listing Status Sold
Purchase Type For Sale
Square Footage 3,038 sqft
Price per Sqft $248
Subdivision Arabian Crest Two
MLS Listing ID 6167187
Sold Date 03/22/21
Style Contemporary
Bedrooms 5
HOA Y/N No
Originating Board Arizona Regional Multiple Listing Service (ARMLS)
Year Built 1997
Annual Tax Amount $4,372
Tax Year 2020
Lot Size 9,568 Sqft
Acres 0.22
Property Description
Remodeled from top to bottom by a professional decorator, this home is move-in ready. Newer paver lined courtyard with gate, updated landscaping, & custom screen door from Elite Iron Co. Beautifully redesigned staircase, curved walls and built-in lighted niches create an impressive entryway. Real wood flooring on lower level, stairs & upstairs landing. New carpet in casita, freshly painted interior & exterior, new baseboards, & new lighting. Gourmet eat-in kitchen with custom cabinetry, quartz counters, & pretty backsplash. Shutters in formal living room.& casita/home office. Romantic master suite with private balcony and beautiful master bath with awesome soaking tub & shower. New custom screens on all 28 windows. Large, pool sized lot with lush green grass. Have the best of all worlds with Phoenix city services/taxes & no HOA while living in the prestigious Arabian Crest community with highly sought after 85254 zip code. Fireplace is non-operational at this time. Close to SR-51, Loop 101, Desert Ridge, renowned MIM, Paradise Valley Community College, golf, resorts and a plethora of shopping & restaurants.
Location
State AZ
County Maricopa
Community Arabian Crest Two
Direction North on 54th Street, West on Hartford, home on the right.
Rooms
Other Rooms Family Room
Master Bedroom Upstairs
Den/Bedroom Plus 6
Separate Den/Office Y
Interior
Interior Features Upstairs, Eat-in Kitchen, Breakfast Bar, Kitchen Island, Pantry, Double Vanity, Full Bth Master Bdrm, Separate Shwr & Tub
Heating Natural Gas
Cooling Refrigeration
Flooring Carpet, Tile, Wood
Fireplaces Type 1 Fireplace, Family Room
Fireplace Yes
Window Features Double Pane Windows
SPA None
Exterior
Exterior Feature Balcony, Covered Patio(s), Playground, Patio
Garage Electric Door Opener
Garage Spaces 3.0
Garage Description 3.0
Fence Block
Pool None
Community Features Near Bus Stop
Utilities Available APS, SW Gas
Amenities Available None
Waterfront No
Roof Type Tile
Private Pool No
Building
Lot Description Sprinklers In Rear, Desert Back, Desert Front, Grass Back, Auto Timer H2O Front
Story 2
Builder Name Richmond American
Sewer Public Sewer
Water City Water
Architectural Style Contemporary
Structure Type Balcony,Covered Patio(s),Playground,Patio
Schools
Elementary Schools Copper Canyon Elementary School
Middle Schools Explorer Middle School
High Schools Pinnacle High School
School District Paradise Valley Unified District
Others
HOA Fee Include No Fees
Senior Community No
Tax ID 215-11-433
Ownership Fee Simple
Acceptable Financing Cash, Conventional
Horse Property N
Listing Terms Cash, Conventional
Financing Conventional
Read Less Info
Want to know what your home might be worth? Contact us for a FREE valuation!

Our team is ready to help you sell your home for the highest possible price ASAP

Copyright 2024 Arizona Regional Multiple Listing Service, Inc. All rights reserved.
Bought with HomeSmart
GET MORE INFORMATION





