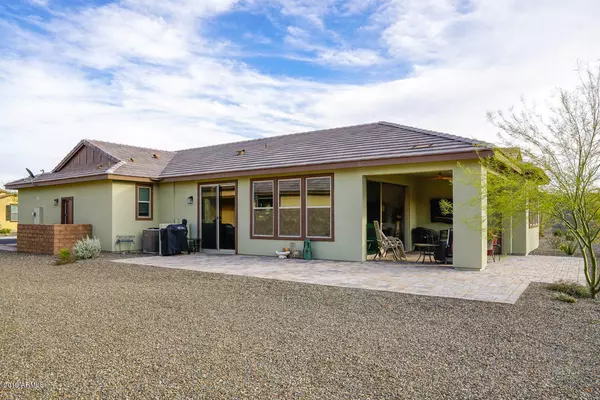For more information regarding the value of a property, please contact us for a free consultation.
Key Details
Sold Price $314,000
Property Type Single Family Home
Sub Type Single Family - Detached
Listing Status Sold
Purchase Type For Sale
Square Footage 1,720 sqft
Price per Sqft $182
Subdivision Trilogy At Wickenburg Ranch
MLS Listing ID 6016472
Sold Date 01/19/21
Bedrooms 2
HOA Fees $373/qua
HOA Y/N Yes
Originating Board Arizona Regional Multiple Listing Service (ARMLS)
Year Built 2017
Annual Tax Amount $2,256
Tax Year 2019
Lot Size 6,534 Sqft
Acres 0.15
Property Description
''Maverick Model'' - The largest and most popular model in the much sought after ''Sola'' Collection by Shea Homes, this home features 2 MASTER SUITES, a half bath and a den! This home is beautifully upgraded with wood look tile floors, granite counters, stainless appliances and large back patio with multi panel sliding wall of windows. Sellers have spared no expense adding the highest quality ceiling fans throughout the interior and exterior, beautiful plantation shutters, window shades, Water Softener, Garage shelving/storage, Chandelier in dining area, Refrigerator (stainless), full sized shade/wall partition in den area and full sized automatic shade on back patio. This home is a must see! Wickenburg Ranch Resort Community has so many wonderful amenities: Jakes Spoon Restaurant, tennis courts, pickle ball courts, horseshoe pits, Community pool, spa, day spa, meeting rooms, Charlie's Bonanza dog park, Big Wick golf course (earned a place in Golf Digests top ten golf courses in America), the Little Wick (an all around fun course to enjoy in your flip flops) or enjoy the dirt or paved walking/jogging trails or go hiking in Wickenburg. Plenty to do and enjoy in Wickenburg Ranch. The National Association of Home Builders recently named the Wickenburg Ranch Golf and Social Club winner of the 2018 Nationals Award for Best Community Amenities.
Location
State AZ
County Yavapai
Community Trilogy At Wickenburg Ranch
Direction US-93 Hwy 93 to Wickenburg Ranch Way, go 1.1 miles turn left onto Miners Canyon Way, turn right onto Goldmine Canyon Way, home is on left.
Rooms
Master Bedroom Split
Den/Bedroom Plus 3
Separate Den/Office Y
Interior
Interior Features Breakfast Bar, 9+ Flat Ceilings, No Interior Steps, Kitchen Island, Double Vanity, Full Bth Master Bdrm, High Speed Internet, Granite Counters
Heating Electric
Cooling Refrigeration
Flooring Carpet, Tile
Fireplaces Number No Fireplace
Fireplaces Type None
Fireplace No
Window Features Double Pane Windows
SPA None
Laundry Engy Star (See Rmks)
Exterior
Exterior Feature Covered Patio(s), Patio, Private Yard
Garage Electric Door Opener
Garage Spaces 2.0
Garage Description 2.0
Fence Wrought Iron
Pool None
Community Features Gated Community, Community Spa Htd, Community Spa, Community Pool Htd, Community Pool, Guarded Entry, Golf, Tennis Court(s), Playground, Biking/Walking Path, Clubhouse, Fitness Center
Utilities Available Propane
Amenities Available Club, Membership Opt, Management, Rental OK (See Rmks)
Waterfront No
Roof Type Tile
Private Pool No
Building
Lot Description Sprinklers In Rear, Sprinklers In Front, Desert Back, Desert Front, Gravel/Stone Front, Gravel/Stone Back, Auto Timer H2O Front, Auto Timer H2O Back
Story 1
Builder Name Shea Homes
Sewer Public Sewer
Water City Water
Structure Type Covered Patio(s),Patio,Private Yard
Schools
Elementary Schools Hassayampa Elementary School
Middle Schools Vulture Peak Middle School
High Schools Wickenburg High School
School District Wickenburg Unified District
Others
HOA Name AAM
HOA Fee Include Maintenance Grounds,Street Maint
Senior Community No
Tax ID 201-31-068-U
Ownership Fee Simple
Acceptable Financing Cash, Conventional, 1031 Exchange, FHA, VA Loan
Horse Property N
Listing Terms Cash, Conventional, 1031 Exchange, FHA, VA Loan
Financing Cash
Read Less Info
Want to know what your home might be worth? Contact us for a FREE valuation!

Our team is ready to help you sell your home for the highest possible price ASAP

Copyright 2024 Arizona Regional Multiple Listing Service, Inc. All rights reserved.
Bought with Tinzie Realty
GET MORE INFORMATION





