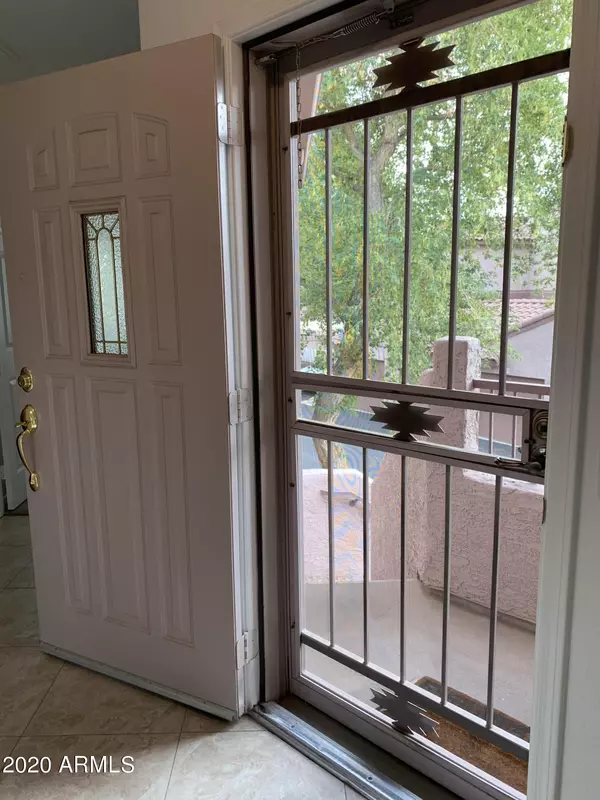For more information regarding the value of a property, please contact us for a free consultation.
Key Details
Sold Price $275,000
Property Type Townhouse
Sub Type Townhouse
Listing Status Sold
Purchase Type For Sale
Square Footage 1,298 sqft
Price per Sqft $211
Subdivision Ladera Vista
MLS Listing ID 6170645
Sold Date 01/15/21
Bedrooms 2
HOA Fees $280/mo
HOA Y/N Yes
Originating Board Arizona Regional Multiple Listing Service (ARMLS)
Year Built 2000
Annual Tax Amount $1,370
Tax Year 2020
Lot Size 3,185 Sqft
Acres 0.07
Property Description
LOVELY MAINTAINED UPSTAIRS END UNIT FEATURES SPACIOUS LIGHT & BRIGHT OPEN FLOOR PLAN W LIVING -DINING GREAT ROOM -ACCESS OUT TO LARGE COVERED PATIO W STORAGE ROOM - UPDATED KITCHEN W STAINLESS APPLIANCES -BEAUTIFUL QUARTZ COUNTERS -PLENTY OF CABINETS PLUS A PANTRY & EAT-IN AREA;STACKED WASHER/DRYER-SPLIT BEDROOM FLOOR PLAN -MASTER SUITE ALSO HAS ACCESS OUT TO PATIO,MASTER BATH HIS/HER DOUBLE SINKS, WALK-IN SHOWER,WALK-IN CLOSET;GUEST BEDROOM HAS FULL BATH W TUB/SHOWER-DUAL HVAC UNITS-GREAT LOCATION IN THIS GATED COMMUNITY W RESORT STYLE COMM POOL/SPA;CONVENIENTTO WALK ACROSS TO RESTAURANTS,SHOPPING,CLOSE TO 101 FREEWAY;AND INCLUDED IS A SINGLE CAR GARAGE DIRECTLY ACROSS FROM THE UNIT & AN ASSIGNED COVERED PARKING SPACE-
Location
State AZ
County Maricopa
Community Ladera Vista
Direction So of FLW on 94th St - turn left to first driveway -turn right into complex, then left - bldg on left #2009
Rooms
Master Bedroom Split
Den/Bedroom Plus 2
Separate Den/Office N
Interior
Interior Features Walk-In Closet(s), Eat-in Kitchen, Fire Sprinklers, Pantry, 3/4 Bath Master Bdrm, Double Vanity, High Speed Internet
Heating Electric
Cooling Refrigeration, Ceiling Fan(s)
Flooring Carpet, Tile
Fireplaces Number No Fireplace
Fireplaces Type None
Fireplace No
SPA Community, Heated, None
Laundry Dryer Included, Stacked Washer/Dryer, Washer Included
Exterior
Exterior Feature Covered Patio(s)
Parking Features Electric Door Opener, Assigned, Detached
Garage Spaces 1.0
Carport Spaces 1
Garage Description 1.0
Fence Concrete Panel
Pool Community, Heated, None
Community Features Biking/Walking Path
Utilities Available APS
Amenities Available Management, Rental OK (See Rmks)
Roof Type Tile
Building
Lot Description Desert Front
Story 2
Builder Name Towne
Sewer Public Sewer
Water City Water
Structure Type Covered Patio(s)
New Construction No
Schools
Elementary Schools Zuni Hills Elementary School
Middle Schools Desert Canyon Elementary
High Schools Desert Mountain Elementary
School District Scottsdale Unified District
Others
HOA Name City Prop Mgt
HOA Fee Include Roof Repair, Water, Front Yard Maint, Sewer, Roof Replacement, Common Area Maint, Blanket Ins Policy, Exterior Mnt of Unit, Garbage Collection, Street Maint
Senior Community No
Tax ID 217-66-215
Ownership Condominium
Acceptable Financing Cash, Conventional
Horse Property N
Listing Terms Cash, Conventional
Financing Conventional
Read Less Info
Want to know what your home might be worth? Contact us for a FREE valuation!

Our team is ready to help you sell your home for the highest possible price ASAP

Copyright 2024 Arizona Regional Multiple Listing Service, Inc. All rights reserved.
Bought with Jason Mitchell Real Estate




