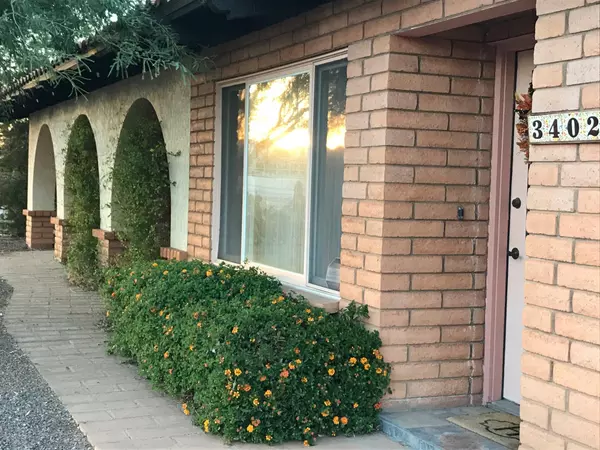For more information regarding the value of a property, please contact us for a free consultation.
Key Details
Sold Price $397,350
Property Type Single Family Home
Sub Type Single Family - Detached
Listing Status Sold
Purchase Type For Sale
Square Footage 2,416 sqft
Price per Sqft $164
Subdivision Cactus Park Unit 2
MLS Listing ID 6160994
Sold Date 01/04/21
Bedrooms 3
HOA Y/N No
Originating Board Arizona Regional Multiple Listing Service (ARMLS)
Year Built 1972
Annual Tax Amount $2,324
Tax Year 2020
Lot Size 8,345 Sqft
Acres 0.19
Property Description
2 Master Bedrooms plus Guest Bedroom & 3 Bathrooms!! Charming home with lovely arches and solid slump block construction. Dream kitchen w/tons of rich raised panel oak cabinetry, pull out shelving, gorgeous granite countertops. Subzero refrigerator, stainless steel GE Profile appliances. Nice Cork flooring! Master Bedroom #1 w/den, door to backyard, & 2 cedar-lined closets. Amazing master walk-in shower w/rain head shower fixture, generous vanity spaces, pretty ceiling fans & light fixtures. 2nd master w/door to front porch, private bath & pre-plumbed for kitchenette/coffee bar. Newer 8 x 10 wired Tuff Shed/workshop.Brick patio, BBQ, bar w/sink, firepit, lush green artificial turf in private backyard. All appliances included!! 5 yr old roof w/warranty! *Please wear a mask*
Location
State AZ
County Maricopa
Community Cactus Park Unit 2
Direction Cactus to 36th Street south to Cholla and west to home.
Rooms
Other Rooms Guest Qtrs-Sep Entrn, Separate Workshop
Den/Bedroom Plus 3
Separate Den/Office N
Interior
Interior Features Breakfast Bar, Kitchen Island, 3/4 Bath Master Bdrm, Double Vanity, High Speed Internet, Granite Counters
Heating Electric, Other
Cooling Both Refrig & Evap, Ceiling Fan(s)
Flooring Carpet, Laminate, Tile
Fireplaces Type 1 Fireplace, Fire Pit, Family Room
Fireplace Yes
Window Features Double Pane Windows
SPA None
Exterior
Exterior Feature Covered Patio(s), Patio, Storage, Built-in Barbecue
Garage Dir Entry frm Garage, Electric Door Opener
Garage Spaces 2.0
Garage Description 2.0
Fence Block
Pool None
Utilities Available APS
Amenities Available None
Waterfront No
View Mountain(s)
Roof Type Tile
Parking Type Dir Entry frm Garage, Electric Door Opener
Private Pool No
Building
Lot Description Desert Back, Desert Front, Synthetic Grass Back
Story 1
Builder Name Unknown
Sewer Public Sewer
Water City Water
Structure Type Covered Patio(s),Patio,Storage,Built-in Barbecue
Schools
Elementary Schools Mercury Mine Elementary School
Middle Schools Shea Middle School
High Schools Shadow Mountain High School
School District Paradise Valley Unified District
Others
HOA Fee Include No Fees
Senior Community No
Tax ID 166-33-073
Ownership Fee Simple
Acceptable Financing Cash, Conventional, FHA, VA Loan
Horse Property N
Listing Terms Cash, Conventional, FHA, VA Loan
Financing Cash
Read Less Info
Want to know what your home might be worth? Contact us for a FREE valuation!

Our team is ready to help you sell your home for the highest possible price ASAP

Copyright 2024 Arizona Regional Multiple Listing Service, Inc. All rights reserved.
Bought with Realty ONE Group
GET MORE INFORMATION





