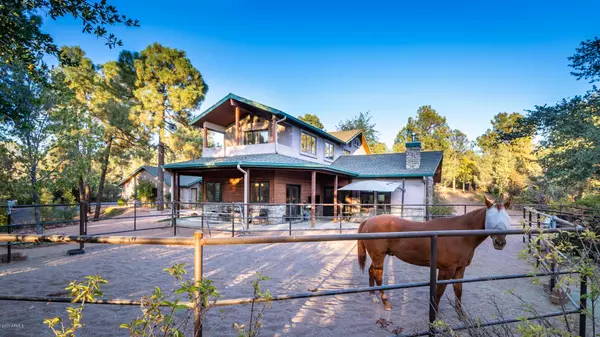For more information regarding the value of a property, please contact us for a free consultation.
Key Details
Sold Price $980,000
Property Type Single Family Home
Sub Type Single Family - Detached
Listing Status Sold
Purchase Type For Sale
Square Footage 3,932 sqft
Price per Sqft $249
Subdivision Graham Ranch Circle
MLS Listing ID 6151963
Sold Date 12/04/20
Style Ranch
Bedrooms 4
HOA Y/N No
Originating Board Arizona Regional Multiple Listing Service (ARMLS)
Year Built 2001
Annual Tax Amount $6,950
Tax Year 2020
Lot Size 3.398 Acres
Acres 3.4
Property Description
Looking for a Hidden Ranch, check out this 4 bedroom/ 3 bath ranch estate, privately situated on 3.4 acres! This luxury horse property has all the bells and whistles you are looking for in both home and horse facilities. It has a great location with amazing privacy, yet close to town of Payson. Tucked away in the pines with a remote-controlled gated entry and a long private driveway. From the moment you enter, you will be surrounded by the warmth of home and the many fine finishes. From the stone fireplace, the great family room with vaulted and beamed ceilings, to the large entertaining spaces of the kitchen and the dining room. Don't miss the spacious laundry/craft/pantry room - BONUS. This is the perfect home to make many memories. Love living with your horses? This free roam, horse setup allows the horses to roam right up to the house and adds to the ambiance of ranch living. This gorgeous sprawling ranch estate features all main level living with Brazilian cherry hardwood floors and wood cased/trimmed Pella windows and doors. The home has views of horse runs, the gardens, and especially the spectacular sunsets. This gem is a must see!
The open kitchen is sure to be a family and friend gathering place with an island breakfast bar, spacious granite countertops, stainless steel appliances with induction cooktop, custom cabinetry with pull-outs plus a huge walk-in pantry area. The nearby laundry room/hobby room is perfect for quilting, sewing and other craftwork, or can be easily converted to an extension of the kitchen as a butler's pantry. The master suite is privately situated from the living area and guest bedrooms, a true oasis with doors to the outside. The new remodeled ensuite bath has dual vanities, a soaking tub, separate shower, private toilet room, plus large walk-in closets. On the other side of the house, is a guest bedroom with full bath, which could also be a great office space. Upstairs, are two guest bedrooms and a fitness room with a private balcony. The quality of this home construction is apparent throughout with high-insulated foam panel ceiling, NEST system with 2 HVAC units new in 2018, numerous operable skylights, tankless water heater, water softener, and the list goes on and on. Outside, don't miss the gardens which include garden beds as well as numerous fruit trees and bushes. During harvest enjoy peaches, apricots, various types of apples, cherries, strawberries and thornless blackberries. Your horses can also enjoy the luxury of a new barn which has water and electricity, concrete floors, stalls, tack room, lots of storage and large corral area. There is a well and a 5,000 gallon storage tank, perfect for your gardens and livestock. The oversized 3-car garage has extensive cabinets, electric car charging outlet, attic storage access and a large workshop. This one-of-a-kind property rarely becomes available, come see it now!
Location
State AZ
County Gila
Community Graham Ranch Circle
Direction Head northeast on AZ-87 N, turn right onto AZ-260 E, Turn left onto N Mud Springs Rd, Continue onto Mudsprings, Continue onto Mudsprings, Turn right onto E Canyon Dr. then left on Graham Ranch Road.
Rooms
Other Rooms Separate Workshop
Master Bedroom Split
Den/Bedroom Plus 4
Separate Den/Office N
Interior
Interior Features Central Vacuum, Drink Wtr Filter Sys, Vaulted Ceiling(s), Kitchen Island, Pantry, Double Vanity, Full Bth Master Bdrm, Separate Shwr & Tub, Tub with Jets, High Speed Internet, Granite Counters, See Remarks
Heating Electric, See Remarks
Cooling Refrigeration, Programmable Thmstat, Ceiling Fan(s)
Flooring Laminate, Tile, Wood, Other
Fireplaces Type 1 Fireplace, Living Room, Gas
Fireplace Yes
Window Features Double Pane Windows
SPA None
Exterior
Exterior Feature Balcony, Covered Patio(s), Patio, Storage
Garage Electric Door Opener, RV Access/Parking
Garage Spaces 3.0
Garage Description 3.0
Fence Wrought Iron, Wire
Pool None
Utilities Available Propane
Amenities Available None
Waterfront No
Roof Type Composition
Private Pool No
Building
Lot Description Desert Back, Desert Front, Cul-De-Sac
Story 2
Builder Name Morris Brothers Construction
Sewer Septic in & Cnctd
Water Well - Pvtly Owned
Architectural Style Ranch
Structure Type Balcony,Covered Patio(s),Patio,Storage
Schools
Elementary Schools Out Of Maricopa Cnty
Middle Schools Out Of Maricopa Cnty
High Schools Out Of Maricopa Cnty
School District Out Of Area
Others
HOA Fee Include No Fees
Senior Community No
Tax ID 302-23-045-A
Ownership Fee Simple
Acceptable Financing Cash, Conventional
Horse Property Y
Horse Feature Auto Water, Barn, Corral(s), Stall, Tack Room
Listing Terms Cash, Conventional
Financing Cash
Read Less Info
Want to know what your home might be worth? Contact us for a FREE valuation!

Our team is ready to help you sell your home for the highest possible price ASAP

Copyright 2024 Arizona Regional Multiple Listing Service, Inc. All rights reserved.
Bought with Stunning Homes Realty
GET MORE INFORMATION





