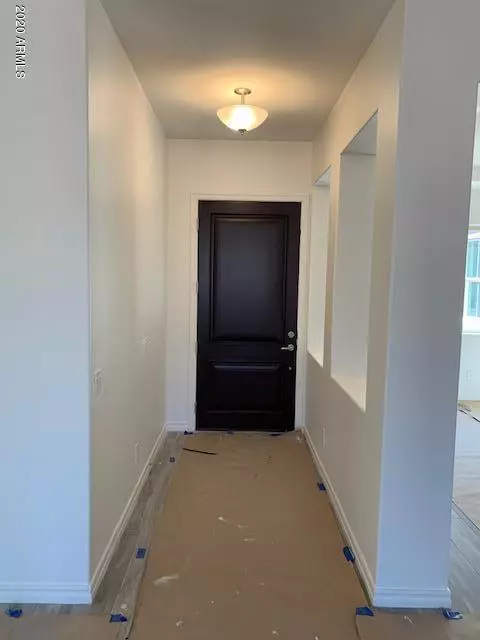For more information regarding the value of a property, please contact us for a free consultation.
Key Details
Sold Price $516,092
Property Type Single Family Home
Sub Type Single Family - Detached
Listing Status Sold
Purchase Type For Sale
Square Footage 2,882 sqft
Price per Sqft $179
Subdivision Fulton Homes At Queen Creek Station Parcel 2
MLS Listing ID 6086208
Sold Date 06/25/20
Bedrooms 3
HOA Fees $125/mo
HOA Y/N Yes
Originating Board Arizona Regional Multiple Listing Service (ARMLS)
Year Built 2020
Annual Tax Amount $3,791
Tax Year 2019
Lot Size 10,189 Sqft
Acres 0.23
Property Description
This is an inventory home that will be completed by the end of June, 2020.Beatifully appointed with gorgeous upgrades. Oversized home site at the end of a cul-de-sac, with no neighbors across the street. Courtyard entry to a rich Mahogany 2 Panel front door.Highly upgraded plank tile flooring throughout.Upgraded Karman Cabinets. White and Modern stained throughout.Quartz tops in the kitchen and 2 baths. Luxury Master Bath with tile surrounding the separate tub and shower.The front of the home has a mother in law retreat.This is a must see home in the amazing community of Queen Creek Station, close to shopping, restaurants, movie theater, and freeway access. 7 parks, a 3 mile walking trail, and a 5,000 aquare foot community pool awaits you.Come see us soon! Our sales office is closed. Please contact Hal Beebe or Jack Burke for access to this amazing spec home. We are located at the new sales office at Promenade in San Tan Valley, so meeting you at the home is only minutes away for us. We look forward to seeing you. Your clients will LOVE this home!!
Location
State AZ
County Maricopa
Community Fulton Homes At Queen Creek Station Parcel 2
Direction Exit Junction 24 off the 202 San Tan Freeway. South 3.5 miles to Fulton Parkway. Right to S. Maple Drive. Immediate left on E. Canary Ct. Last home on the right in the cul-de-sac.
Rooms
Other Rooms Great Room
Den/Bedroom Plus 4
Separate Den/Office Y
Interior
Interior Features Breakfast Bar, 9+ Flat Ceilings, Soft Water Loop, Kitchen Island, Pantry, Double Vanity, Full Bth Master Bdrm
Heating Natural Gas, ENERGY STAR Qualified Equipment
Cooling Refrigeration, Programmable Thmstat, Ceiling Fan(s), ENERGY STAR Qualified Equipment
Flooring Carpet, Tile
Fireplaces Type 1 Fireplace, Family Room
Fireplace Yes
Window Features Vinyl Frame, ENERGY STAR Qualified Windows, Double Pane Windows, Low Emissivity Windows
SPA None
Laundry 220 V Dryer Hookup, Gas Dryer Hookup
Exterior
Exterior Feature Covered Patio(s)
Garage Dir Entry frm Garage, Electric Door Opener, Extnded Lngth Garage
Garage Spaces 3.0
Garage Description 3.0
Fence Block
Pool None
Community Features Pool, Playground, Biking/Walking Path
Utilities Available SRP, SW Gas
Amenities Available FHA Approved Prjct, VA Approved Prjct
Waterfront No
Roof Type Reflective Coating, Tile, Concrete
Building
Story 1
Builder Name Fulton Homes
Sewer Public Sewer
Water City Water
Structure Type Covered Patio(s)
Schools
Elementary Schools Jack Barnes Elementary School
Middle Schools Queen Creek Middle School
High Schools Eastmark High School
School District Queen Creek Unified District
Others
HOA Name Queen Creek Station
HOA Fee Include Common Area Maint
Senior Community No
Tax ID 314-10-315
Ownership Fee Simple
Acceptable Financing Cash, Conventional, FHA, VA Loan
Horse Property N
Listing Terms Cash, Conventional, FHA, VA Loan
Financing Conventional
Read Less Info
Want to know what your home might be worth? Contact us for a FREE valuation!

Our team is ready to help you sell your home for the highest possible price ASAP

Copyright 2024 Arizona Regional Multiple Listing Service, Inc. All rights reserved.
Bought with Delex Realty
GET MORE INFORMATION





