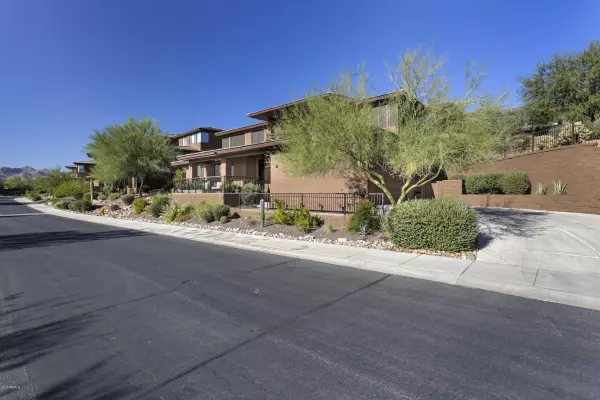For more information regarding the value of a property, please contact us for a free consultation.
Key Details
Sold Price $435,000
Property Type Townhouse
Sub Type Townhouse
Listing Status Sold
Purchase Type For Sale
Square Footage 1,878 sqft
Price per Sqft $231
Subdivision Balera At Firerock Condominium
MLS Listing ID 6154328
Sold Date 12/16/20
Style Contemporary,Other (See Remarks),Ranch,Spanish,Santa Barbara/Tuscan,Territorial/Santa Fe
Bedrooms 2
HOA Fees $312/mo
HOA Y/N Yes
Originating Board Arizona Regional Multiple Listing Service (ARMLS)
Year Built 2005
Annual Tax Amount $1,776
Tax Year 2020
Lot Size 159 Sqft
Property Description
Wow! Ground Level! No interior steps! 2 car garage! An incredible opportunity in the coveted gated community of Balera at FireRock. This rare unit is hard to find with no staircases! Step inside and notice designer two tone paint, soaring ceilings, and new hardwood throughout. The open great room features surround sound, large window, niches, and a gas fireplace with designer tile. The chefs kitchen is sure to please with new quartz countertops, porcelain tile backsplash, oversized stainless steel sink and faucet, high end stainless steel appliances, tons of cabinetry, and convenient breakfast bar. The window lined master will compel rejuvenation with vaulted ceilings, dual raised countertops, large tub, separate shower, and large walk-in closet. A full 2nd master bedroom is perfect for guests or loved ones. The bonus room or third bedroom is perfect for an office, TV room, or crafts! Do not miss the heated community pool and spa! See documents for a full list of recent upgrades including a new epoxy flooring in the garage, new built in garage storage cabinets, new nest thermostat, new paint throughout, new quartz in laundry room with new stainless sink, new cabinet hardware, new smith and noble double cell honeycomb blinds (four of which are motorized, and a new water heater!
Location
State AZ
County Maricopa
Community Balera At Firerock Condominium
Direction East on Shea, Right on Balera Dr, Right into complex.
Rooms
Other Rooms Great Room, Family Room
Master Bedroom Split
Den/Bedroom Plus 3
Separate Den/Office Y
Interior
Interior Features Master Downstairs, Eat-in Kitchen, Breakfast Bar, Fire Sprinklers, No Interior Steps, Vaulted Ceiling(s), Kitchen Island, Pantry, Double Vanity, Full Bth Master Bdrm, Separate Shwr & Tub, High Speed Internet, Granite Counters
Heating Electric
Cooling Refrigeration, Programmable Thmstat, Ceiling Fan(s)
Flooring Carpet, Wood
Fireplaces Number 1 Fireplace
Fireplaces Type 1 Fireplace, Family Room, Gas
Fireplace Yes
Window Features Sunscreen(s),Dual Pane,Tinted Windows
SPA None
Laundry WshrDry HookUp Only
Exterior
Exterior Feature Balcony, Covered Patio(s), Patio, Private Street(s)
Garage Dir Entry frm Garage, Electric Door Opener, Over Height Garage
Garage Spaces 2.0
Garage Description 2.0
Fence None
Pool None
Community Features Gated Community, Community Spa Htd, Community Spa, Community Pool Htd, Community Pool, Near Bus Stop, Biking/Walking Path, Clubhouse
Amenities Available Club, Membership Opt, Management
Waterfront No
View Mountain(s)
Roof Type Tile
Private Pool No
Building
Lot Description Desert Back, Desert Front
Story 1
Unit Features Ground Level
Builder Name Odyssey
Sewer Public Sewer
Water Pvt Water Company
Architectural Style Contemporary, Other (See Remarks), Ranch, Spanish, Santa Barbara/Tuscan, Territorial/Santa Fe
Structure Type Balcony,Covered Patio(s),Patio,Private Street(s)
Schools
Elementary Schools Four Peaks Elementary School - Fountain Hills
Middle Schools Fountain Hills Middle School
High Schools Fountain Hills High School
School District Fountain Hills Unified District
Others
HOA Name Golden Valley
HOA Fee Include Insurance,Pest Control,Maintenance Grounds,Street Maint,Front Yard Maint,Trash,Roof Replacement,Maintenance Exterior
Senior Community No
Tax ID 176-11-534
Ownership Condominium
Acceptable Financing Conventional, 1031 Exchange
Horse Property N
Listing Terms Conventional, 1031 Exchange
Financing Cash
Read Less Info
Want to know what your home might be worth? Contact us for a FREE valuation!

Our team is ready to help you sell your home for the highest possible price ASAP

Copyright 2024 Arizona Regional Multiple Listing Service, Inc. All rights reserved.
Bought with CMS Properties & Real Estate LLC
GET MORE INFORMATION





