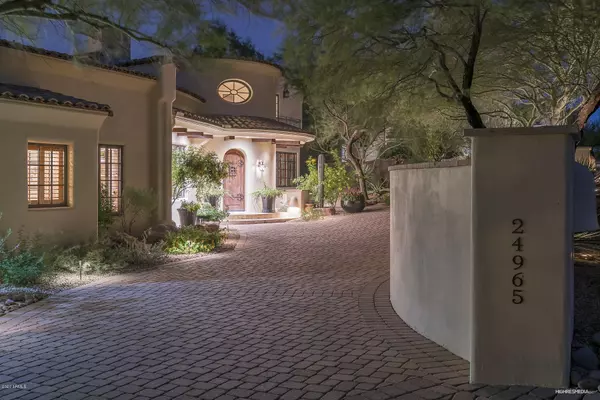For more information regarding the value of a property, please contact us for a free consultation.
Key Details
Sold Price $2,295,000
Property Type Single Family Home
Sub Type Single Family - Detached
Listing Status Sold
Purchase Type For Sale
Square Footage 5,450 sqft
Price per Sqft $421
Subdivision Artesano At Troon Canyon
MLS Listing ID 6133958
Sold Date 03/31/21
Bedrooms 4
HOA Fees $265/ann
HOA Y/N Yes
Originating Board Arizona Regional Multiple Listing Service (ARMLS)
Year Built 2001
Annual Tax Amount $8,825
Tax Year 2020
Lot Size 0.516 Acres
Acres 0.52
Property Description
YOUR OWN PRIVATE RESORT AWAITS! Picture perfect city lights, surrounding mountain views, guard gated custom designer estate in world renowned Artesano at Troon Village. Private gated auto-court entry to this perfected home with resort heated pool/spa, rock waterfall/ grotto, outdoor kitchen, new putting course, numerous areas for lounging and dining surrounded by 4 fire features. Reminiscent of Santa Barbara charm and sophistication, the attention to detail and craftsmanship is nonparallel. Upon entering the home, you are welcomed with magical mountain views a gorgeous gas fireplace and the twinkle of city lights through the custom glass wall. Truly a chef's kitchen with furniture quality grade cabinetry, designer stainless steel appliances, six burner gas stove and attached breakfast a looking out to the view and backyard. Private den with fireplace and custom copper ceiling. Owner's suite w/ fabulous views, duel water closets and walk-in closets, duel vanities, gorgeous custom glass shower and very private spa tub. Upstairs you'll find a media room with french doors to the private view deck and guest suite. Pre-listing inspection has been performed, home has been loved and meticulously maintained by the Sellers. Please see additional supplement for more features.
Location
State AZ
County Maricopa
Community Artesano At Troon Canyon
Direction East on Happy Valley Road to Windy Walk Drive. North on Windy Walk Drive to Whispering Wind Drive. East to Artesano guard gate. Thru gate then North on 107th ST to 107th Way. Home is on the SW corner.
Rooms
Other Rooms Loft, Great Room, Media Room
Master Bedroom Downstairs
Den/Bedroom Plus 6
Separate Den/Office Y
Interior
Interior Features Master Downstairs, Eat-in Kitchen, Breakfast Bar, 9+ Flat Ceilings, Central Vacuum, Drink Wtr Filter Sys, Fire Sprinklers, Vaulted Ceiling(s), Wet Bar, Kitchen Island, Pantry, Bidet, Double Vanity, Full Bth Master Bdrm, Separate Shwr & Tub, Tub with Jets, High Speed Internet, Granite Counters
Heating Electric
Cooling Refrigeration, Ceiling Fan(s)
Flooring Carpet, Stone, Wood
Fireplaces Type 3+ Fireplace, Exterior Fireplace, Family Room, Living Room, Gas
Fireplace Yes
Window Features Mechanical Sun Shds,Double Pane Windows,Low Emissivity Windows
SPA Heated,Private
Exterior
Exterior Feature Balcony, Circular Drive, Covered Patio(s), Patio, Private Street(s), Private Yard, Built-in Barbecue
Parking Features Attch'd Gar Cabinets, Dir Entry frm Garage, Electric Door Opener, Separate Strge Area, Side Vehicle Entry, Gated
Garage Spaces 3.0
Garage Description 3.0
Fence Block
Pool Play Pool, Heated, Private
Community Features Gated Community, Guarded Entry, Golf
Utilities Available APS, SW Gas
Amenities Available Club, Membership Opt, Management
View City Lights, Mountain(s)
Roof Type Tile,Foam
Accessibility Bath Grab Bars, Accessible Hallway(s)
Private Pool Yes
Building
Lot Description Sprinklers In Rear, Sprinklers In Front, Corner Lot, Desert Back, Desert Front, Auto Timer H2O Front, Auto Timer H2O Back
Story 2
Builder Name Talus
Sewer Public Sewer
Water City Water
Structure Type Balcony,Circular Drive,Covered Patio(s),Patio,Private Street(s),Private Yard,Built-in Barbecue
New Construction No
Schools
Elementary Schools Horseshoe Trails Elementary School
Middle Schools Sonoran Trails Middle School
High Schools Cactus Shadows High School
School District Cave Creek Unified District
Others
HOA Name Artesano
HOA Fee Include Maintenance Grounds,Street Maint
Senior Community No
Tax ID 217-55-541
Ownership Fee Simple
Acceptable Financing Cash, Conventional
Horse Property N
Listing Terms Cash, Conventional
Financing Cash
Read Less Info
Want to know what your home might be worth? Contact us for a FREE valuation!

Our team is ready to help you sell your home for the highest possible price ASAP

Copyright 2025 Arizona Regional Multiple Listing Service, Inc. All rights reserved.
Bought with Club Realty




