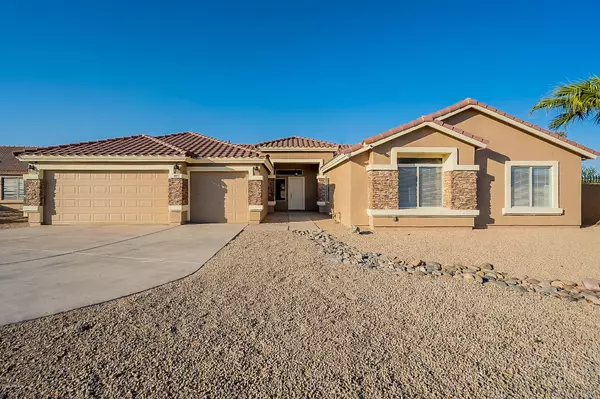For more information regarding the value of a property, please contact us for a free consultation.
Key Details
Sold Price $421,000
Property Type Single Family Home
Sub Type Single Family - Detached
Listing Status Sold
Purchase Type For Sale
Square Footage 2,504 sqft
Price per Sqft $168
Subdivision Mountain View Estates
MLS Listing ID 6148060
Sold Date 11/16/20
Style Ranch
Bedrooms 4
HOA Y/N No
Originating Board Arizona Regional Multiple Listing Service (ARMLS)
Year Built 1999
Annual Tax Amount $2,773
Tax Year 2020
Lot Size 0.284 Acres
Acres 0.28
Property Description
Gorgeous home located in highly sought after Mountainview Estates. Minutes from South Mountain & its 51 miles of trails. Newly painted exterior, updated landscaping incl. turf, 3 car garage & a 12,000 sqft+ lot. All new interior paint, new fixtures, updated flooring along with new plush carpet. Fabulous kitchen with new stainless steel appliances, beautiful cabinetry & plenty of counterspace. Spa like master bath with new walk-in shower & deep soaking tub. Nest thermostats & MyQ garage openers are added bonus. One bedroom is oversized. Could be a great game room. Plumbing already stubbed for a wetbar. Excellent location – cul de sac lot - with quick access to all the major freeways, downtown Phoenix, and Sky Harbor. The baths have been tastefully redone with the master offering a soaking tub and glass enclosed, spa like shower. The master bedroom is oversized and the home features 3 additional bedrooms as well. The largest of the 3 would make a great movie/ game room. The backyard is a resort featuring a gorgeous play pool with rock fountain, a large covered patio and plush green turf for ease of maintenance. Come check this one out today!
Location
State AZ
County Maricopa
Community Mountain View Estates
Direction North on 16th St. to Vineyard. East on Vineyard to 19th Pl. North on 19th Pl. to home.
Rooms
Other Rooms Great Room, Family Room
Master Bedroom Split
Den/Bedroom Plus 4
Separate Den/Office N
Interior
Interior Features Master Downstairs, Eat-in Kitchen, Breakfast Bar, No Interior Steps, Vaulted Ceiling(s), Kitchen Island, Pantry, Double Vanity, Separate Shwr & Tub, High Speed Internet, Granite Counters
Heating Natural Gas
Cooling Refrigeration, Programmable Thmstat, Ceiling Fan(s)
Flooring Carpet, Tile
Fireplaces Number No Fireplace
Fireplaces Type None
Fireplace No
Window Features Double Pane Windows
SPA None
Laundry Wshr/Dry HookUp Only
Exterior
Exterior Feature Covered Patio(s), Playground, Patio
Garage Attch'd Gar Cabinets, Dir Entry frm Garage, Electric Door Opener, Extnded Lngth Garage, RV Gate, RV Access/Parking
Garage Spaces 3.0
Garage Description 3.0
Fence Block
Pool Play Pool, Private
Community Features Near Bus Stop
Utilities Available SRP, SW Gas
Amenities Available None
Waterfront No
View Mountain(s)
Roof Type Tile,Rolled/Hot Mop
Accessibility Zero-Grade Entry
Private Pool Yes
Building
Lot Description Desert Back, Desert Front, Cul-De-Sac, Gravel/Stone Front, Gravel/Stone Back, Synthetic Grass Back
Story 1
Builder Name Elliot Homes
Sewer Public Sewer
Water City Water
Architectural Style Ranch
Structure Type Covered Patio(s),Playground,Patio
Schools
Elementary Schools Roosevelt Elementary School
Middle Schools Sierra Vista Academy
High Schools South Mountain High School
School District Phoenix Union High School District
Others
HOA Fee Include No Fees
Senior Community No
Tax ID 122-92-367
Ownership Fee Simple
Acceptable Financing CTL, Cash, Conventional, FHA, VA Loan
Horse Property N
Listing Terms CTL, Cash, Conventional, FHA, VA Loan
Financing Cash
Special Listing Condition Owner/Agent
Read Less Info
Want to know what your home might be worth? Contact us for a FREE valuation!

Our team is ready to help you sell your home for the highest possible price ASAP

Copyright 2024 Arizona Regional Multiple Listing Service, Inc. All rights reserved.
Bought with HomeSmart
GET MORE INFORMATION





