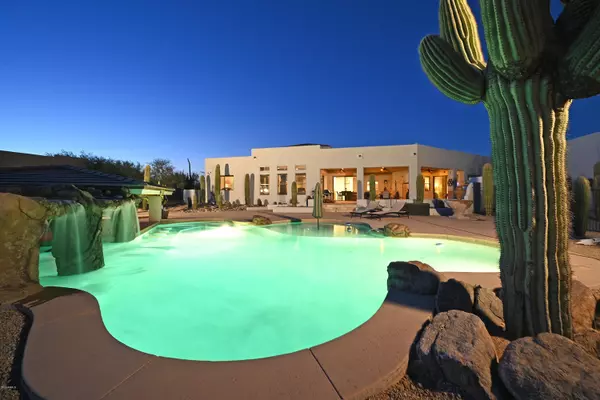For more information regarding the value of a property, please contact us for a free consultation.
Key Details
Sold Price $959,000
Property Type Single Family Home
Sub Type Single Family - Detached
Listing Status Sold
Purchase Type For Sale
Square Footage 3,776 sqft
Price per Sqft $253
Subdivision Th Pt Se4 Sec 35 T5N R6E Daf Com E4 Cor Sec 35 T5N R6E Th S 0D 04M W 660.32F Th S 89D 52M W 619.96F
MLS Listing ID 6144501
Sold Date 12/11/20
Style Territorial/Santa Fe
Bedrooms 4
HOA Y/N No
Originating Board Arizona Regional Multiple Listing Service (ARMLS)
Year Built 1999
Annual Tax Amount $2,334
Tax Year 2020
Lot Size 1.627 Acres
Acres 1.63
Property Description
Livin' the Life can come true!! Stunning property with City Water, 1.65 acres, 40'x30' workshop plus 3 car garage, incredible pool with cave and swim up bar with outdoor kitchen. 97 saguaros on property!! This home shouts for entertaining. Impress your guests with the huge backyard, spacious kitchen and great room can double as a game room. The oversized master bedroom and massive closet that will be sure to win over anyone!! Extra large rooms!! Stunning Arizona Living and entertainment for a summer of fun. Observation deck over workshop to enjoy the best sunrises and sunsets the valley has to offer. 3 stalls and large turnout for the horse person!!This home is a true gem. 10 minutes to recreational areas, hiking, biking and horseback riding. Close to golf courses and restaurants. and horseback riding. Just minutes to National forest.
Location
State AZ
County Maricopa
Community Th Pt Se4 Sec 35 T5N R6E Daf Com E4 Cor Sec 35 T5N R6E Th S 0D 04M W 660.32F Th S 89D 52M W 619.96F
Direction South on 174th St to Quail Track Rd. East on Quail Track Rd, 4th house on the Right.
Rooms
Other Rooms Separate Workshop, Great Room
Master Bedroom Split
Den/Bedroom Plus 4
Separate Den/Office N
Interior
Interior Features Eat-in Kitchen, Breakfast Bar, Central Vacuum, No Interior Steps, Soft Water Loop, Kitchen Island, Double Vanity, Full Bth Master Bdrm, Separate Shwr & Tub, Tub with Jets, High Speed Internet, Granite Counters
Heating Electric, Other
Cooling Refrigeration, Programmable Thmstat, Ceiling Fan(s)
Flooring Carpet, Tile
Fireplaces Type 2 Fireplace, Exterior Fireplace, Living Room, Gas
Fireplace Yes
Window Features Vinyl Frame,Skylight(s),Double Pane Windows
SPA None
Laundry Engy Star (See Rmks)
Exterior
Exterior Feature Balcony, Circular Drive, Covered Patio(s), Gazebo/Ramada, Storage, Built-in Barbecue
Garage Attch'd Gar Cabinets, Dir Entry frm Garage, Electric Door Opener, Extnded Lngth Garage, Over Height Garage, Separate Strge Area, RV Access/Parking, RV Garage
Garage Spaces 8.0
Garage Description 8.0
Fence Other, See Remarks
Pool Variable Speed Pump, Fenced, Private
Utilities Available SRP
Amenities Available None
Waterfront No
View Mountain(s)
Roof Type Tile,Built-Up,Foam
Private Pool Yes
Building
Lot Description Desert Back, Gravel/Stone Front, Natural Desert Front
Story 1
Builder Name Unknown
Sewer Septic in & Cnctd
Water City Water
Architectural Style Territorial/Santa Fe
Structure Type Balcony,Circular Drive,Covered Patio(s),Gazebo/Ramada,Storage,Built-in Barbecue
Schools
Elementary Schools Desert Sun Academy
Middle Schools Sonoran Trails Middle School
High Schools Cactus Shadows High School
School District Cave Creek Unified District
Others
HOA Fee Include No Fees
Senior Community No
Tax ID 219-38-052-H
Ownership Fee Simple
Acceptable Financing Cash, Conventional
Horse Property Y
Horse Feature Stall
Listing Terms Cash, Conventional
Financing Conventional
Read Less Info
Want to know what your home might be worth? Contact us for a FREE valuation!

Our team is ready to help you sell your home for the highest possible price ASAP

Copyright 2024 Arizona Regional Multiple Listing Service, Inc. All rights reserved.
Bought with HomeSmart
GET MORE INFORMATION





